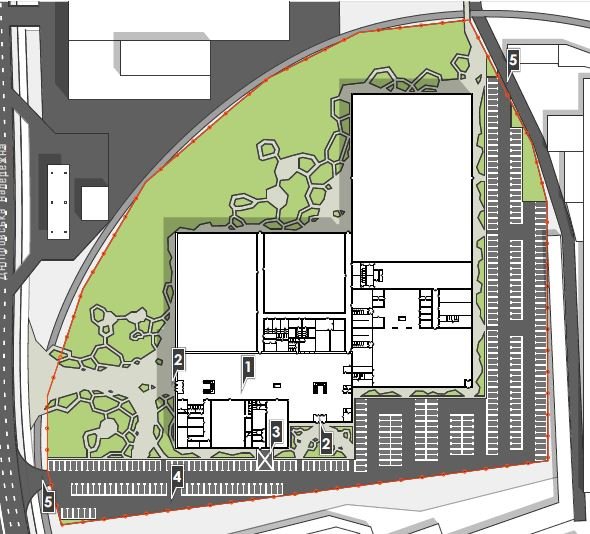en
View
gallery +
View
gallery +
Multifunctional sport complex
Kyiv
Location2019
YearConcept
StatusABOUT PROJECT
ASPECTS OF FORMATION OF THE PROJECT
GENERAL DESIGN TEAM
Multifunctional sport complex
Designing a multifunctional complex is always an opportunity to create a unique architectural object.
What do we mean by the “living buildings” concept? These are organisms that live 24/7/365. Today, architecture is not only about erecting buildings and structures, but about adding meaning to spaces in the first place.
We managed to design such a multifunctional complex: the Tennis Academy. The title of the building by all means reflects its main function, but any educational project has its own regime and regulations, which means that the building will be operated within a clearly defined time only.
In this project, however, the Academy is the base, around which both open and indoor tennis courts with spectator stands are arranged at the first floor level. The facility features a sports and recreational complex: a spa, a gym, a swimming pool, a fitness centre, and a healthy food cafe.
A hotel with 100 rooms occupies the first and second floors, which are united by the atrium and the lobby area. Our architects paid special attention to the comfort and rest of the guests. Each room is designed in such a way that the view from the windows opens to the river or to the forest.
The AIMM company creates a unique architecture – public buildings that in fact are multifunctional educational complexes
Developer:
Investor
Site plot:
4 ha
Number of floors: 3 floors
3 floors
Space area:
133 000 sq m
Parking space:
136 parking units
Multifunctional sport complex
Multifunctional sport complex
Scheme

GENERAL DESIGN TEAM
architect
3
Projects
Our next projects







