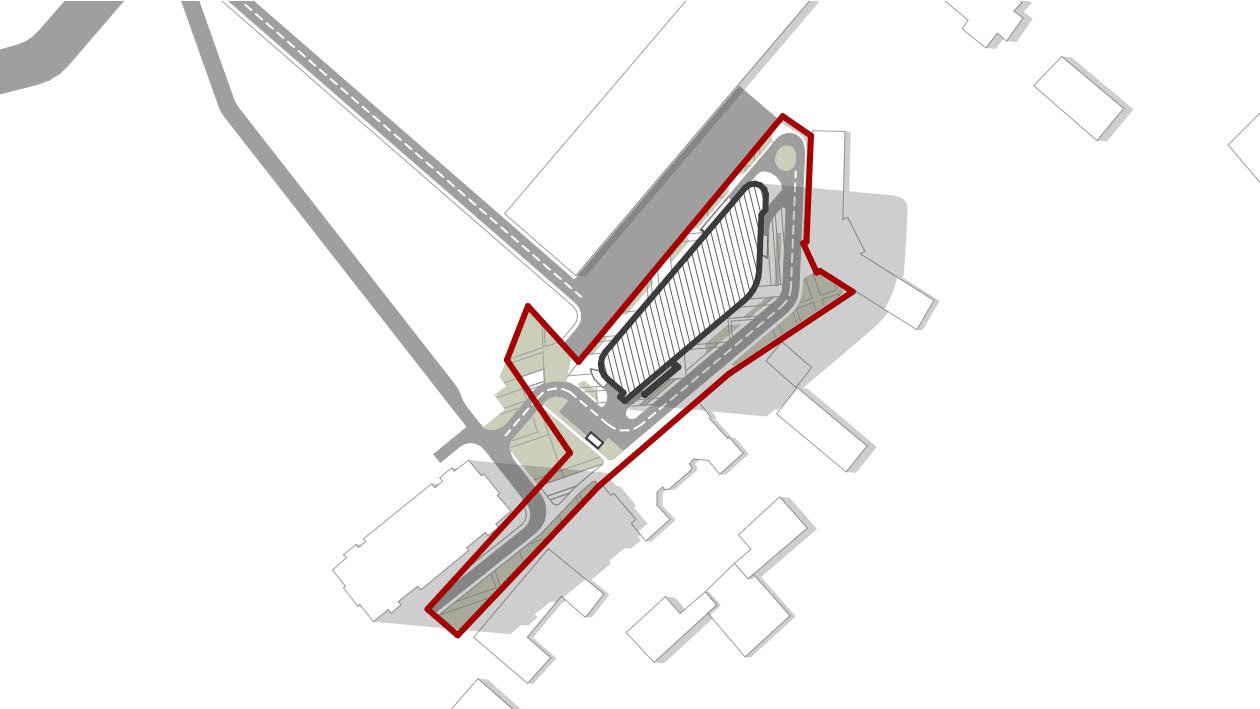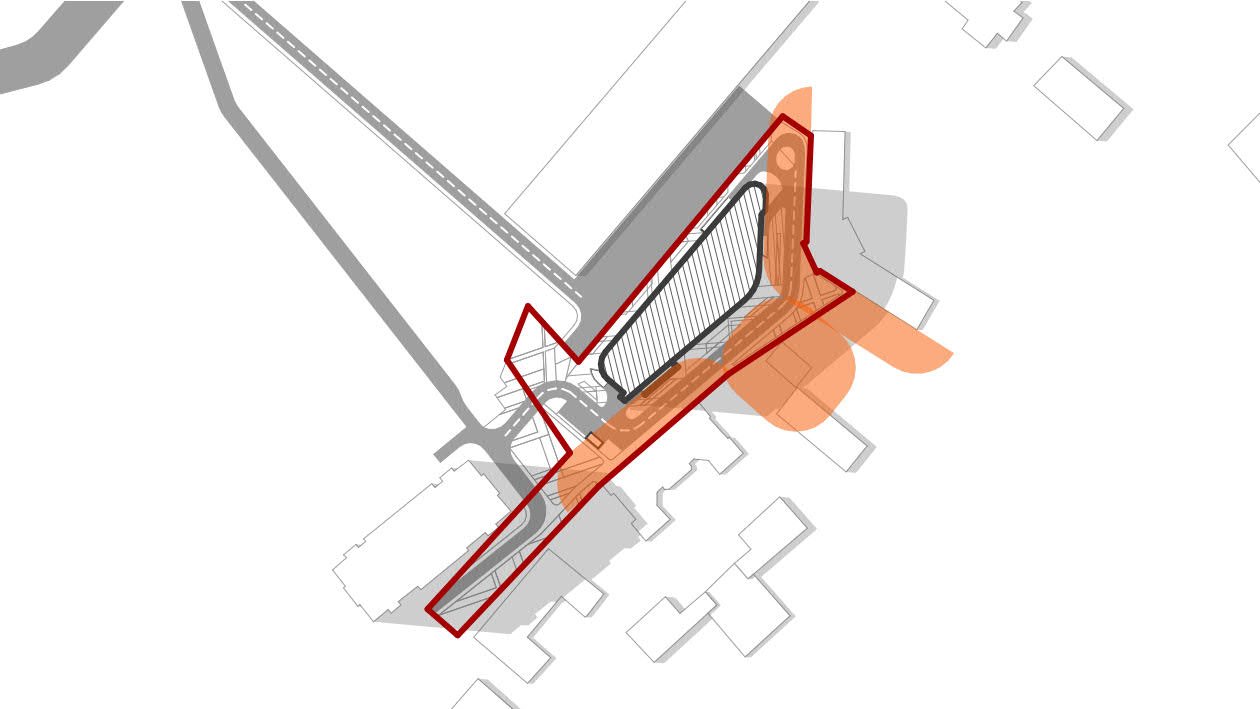en
View
gallery +
View
gallery +
Sea Panoramas Residential Complex
Kyiv
Location2020
YearConcept
StatusABOUT PROJECT
ASPECTS OF FORMATION OF THE PROJECT
GENERAL DESIGN TEAM
Sea Panoramas Residential Complex
It is a project of a business class residential complex in Odessa near the coastal zone, the Botanical Garden, and the Victory Arboretum. The building of the complex symbolizes a sailboat, which is an integral symbol of the coastal city.
The “sailboat” of the building accommodates business class apartments with stunning sea views. The stylobate part of the building occupies four floors where the entrance lobby and parking for the residents of the complex are located. And, also, it has the exploited roof with the author's landscape design for the rest of the complex residents.
The key feature of the complex is a rooftop pool with a restaurant, a bar, a place for sunbathing and relaxation with a circular view of the city and the sea.
The adjacent territory of the complex has clear zoning. The courtyard is intended only for residents, and there is the author's landscape design, children's and sports grounds, as well as places for recreation.
The decisions of the facades emphasize the general theme of the complex. The facade system with panels of mesh and corrugated metal envelops the stylobate part, which repeats the wooden frame of the ship. The “sailboat” part of the complex is decorated with a facade system with interesting L-shaped elements that gives a shadow from the sunny side and create comfortable conditions for being in the building, and also creates the effect of sailing fabric moving from the wind.
Developer
Investor
Land area:
6000 m²
The number of stories:
33 fl.
Housing area:
20235 m²
Renting area:
821 m²
Parking:
338 spaces
Guest parking:
5
Sea Panoramas Residential Complex
Sea Panoramas Residential Complex
Scheme


GENERAL DESIGN TEAM
architect
3
Projects
Our next projects







