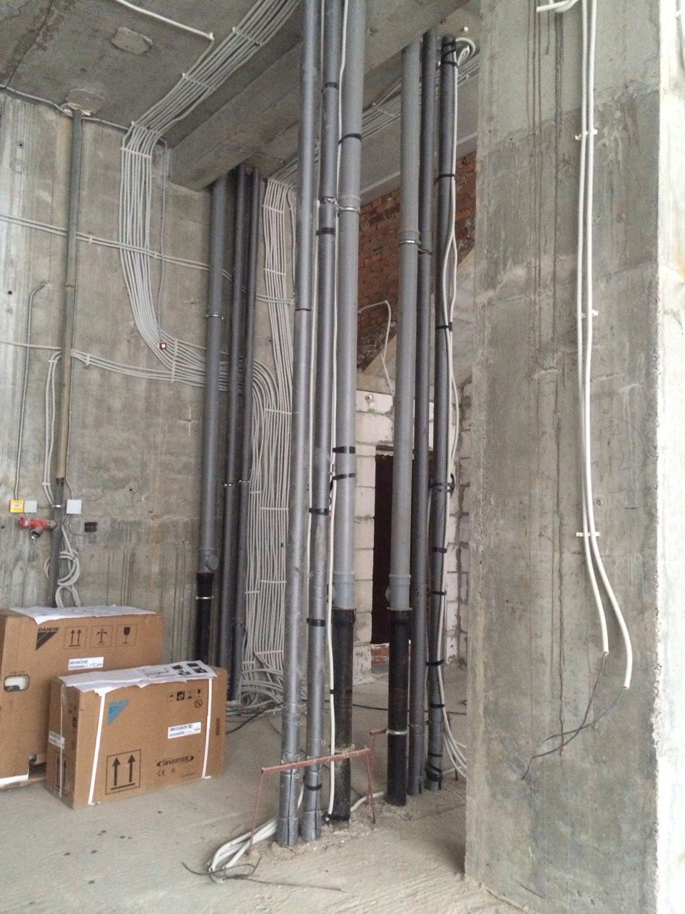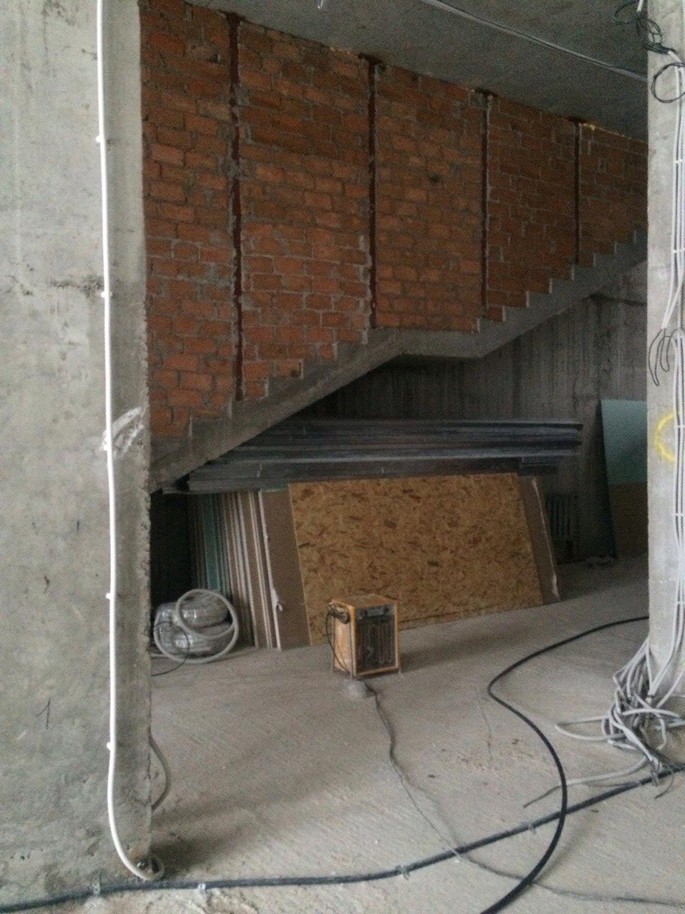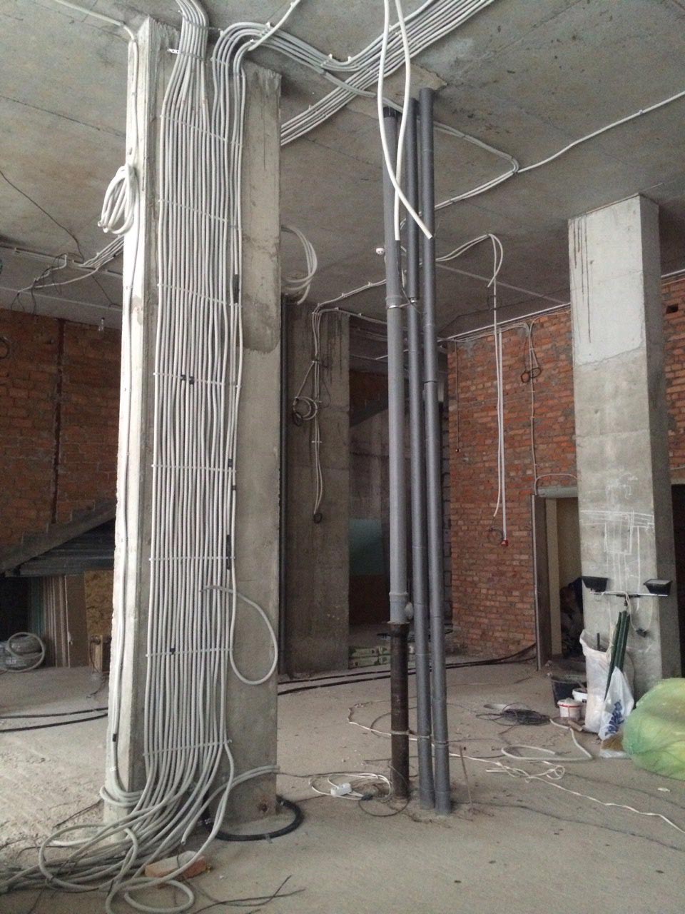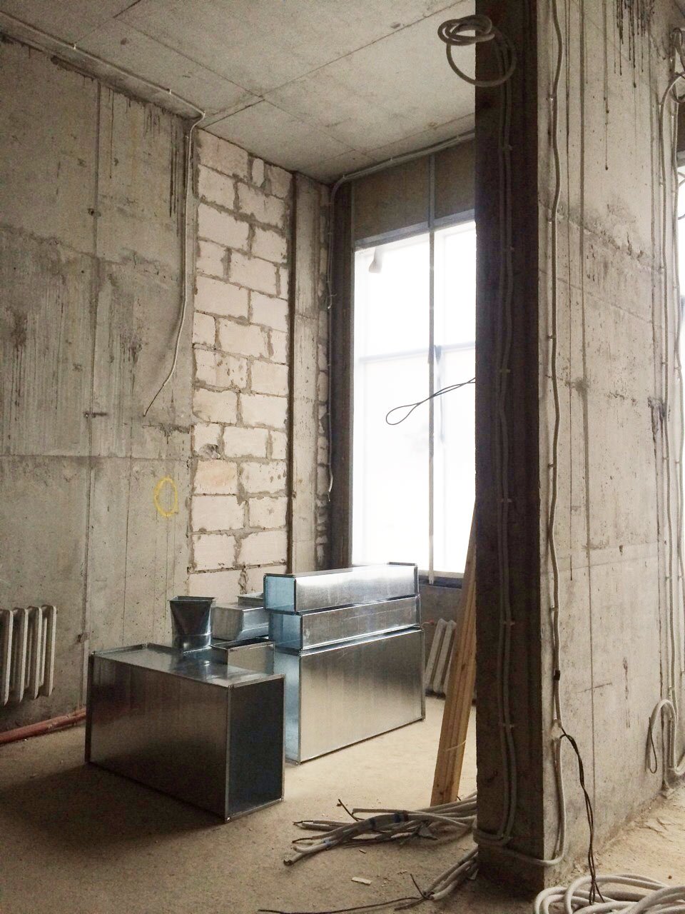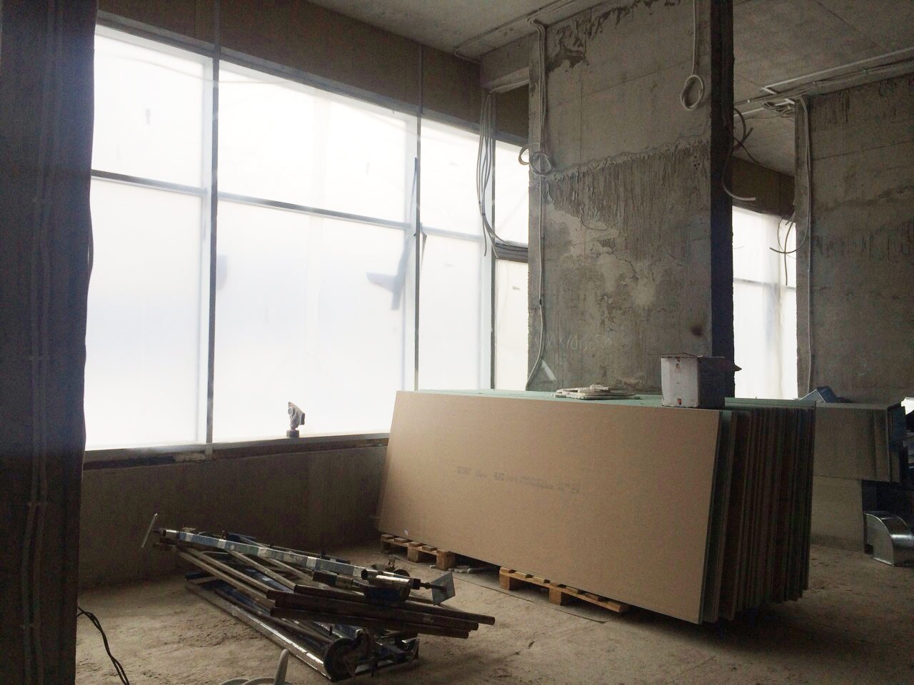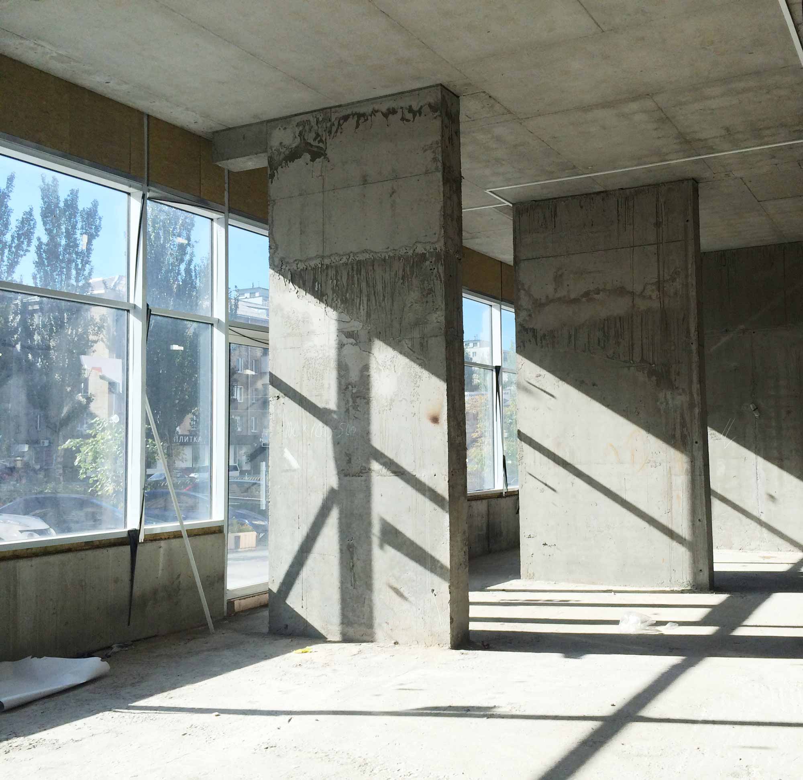en
View
gallery +
View
gallery +
Interior Design of the IQOS-space Flagship Showroom
L.Ukrainki boulevard 7b, Kyiv
Location2016
YearFinished
StatusABOUT PROJECT
ASPECTS OF FORMATION OF THE PROJECT
GENERAL DESIGN TEAM
CONSTRUCTION PROGRESS
Interior Design of the IQOS-space Flagship Showroom
The flagship showroom of Philip Morris Ukraine was developed as the best free space for creativity in the city. Modern technologies and an interesting design in the eclectic style have made this space convenient, beautiful, and functional.
The interior used a lot of glass: large windows, partitions, table covers, and even the floor of the second floor. Such a move makes the interior design of this space easy and unusual. The glass area of more than 70 square meters is an achievement of the Ukrainian manufacturer.
The main decoration of the hall was a wooden decorative hanging element, which seemed to “wrapping” the reception desk. An elegant composition of chandeliers made in the shape of an inflorescence was placed inside it.
To illuminate the IQOS space, we selected a hidden backlight. It was made in various forms and was one of the main elements of the interior.
The project is recognized as the best IQOS-space.
Developer:
Philip Morris Ukraine
Floor area:
500 m²
Room area:
280 m²
Ceiling height:
4,5 m
Interior Design of the IQOS-space
Flagship Showroom
Scheme
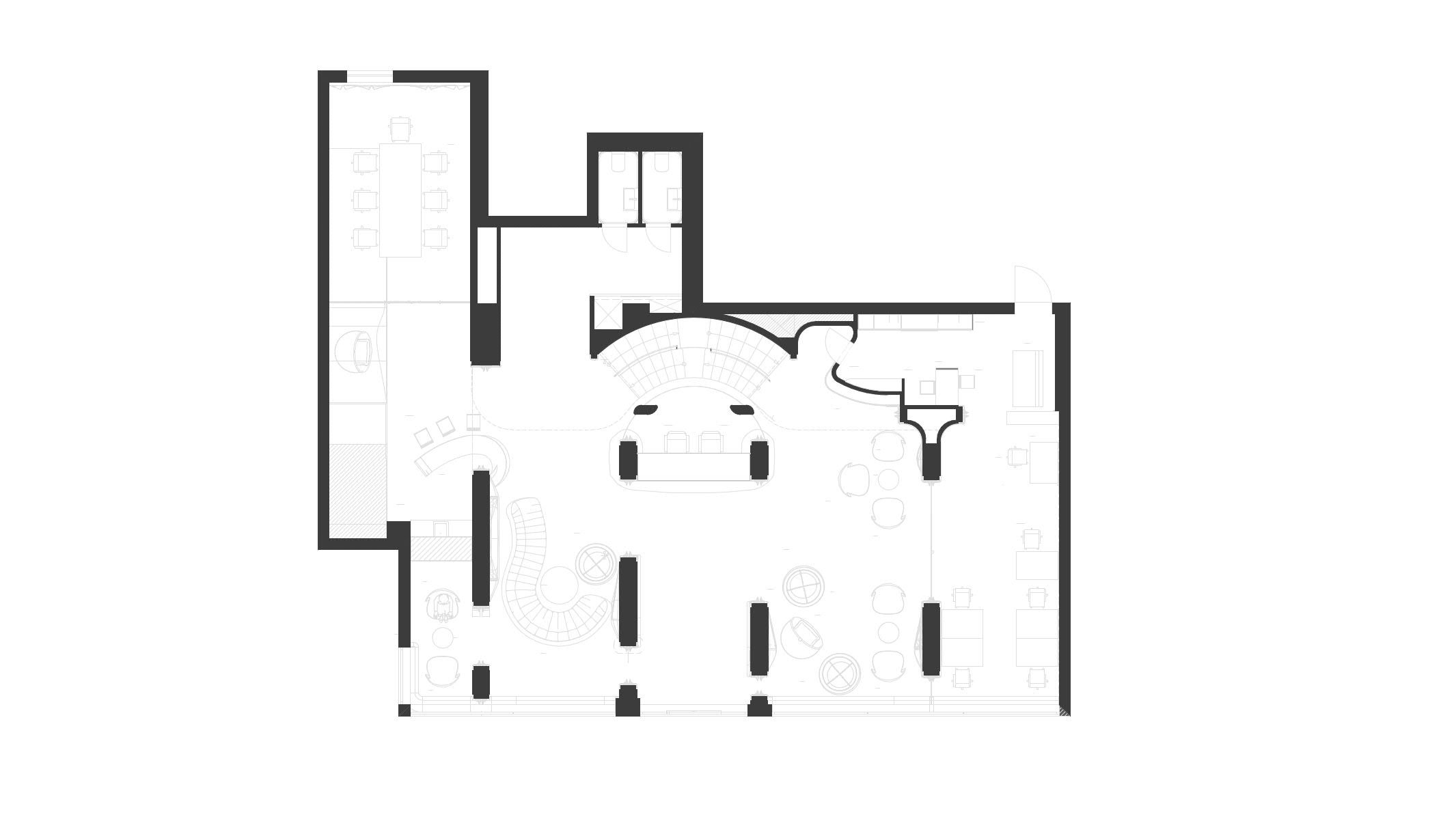
GENERAL DESIGN TEAM
Interior architect
2
Visualization architect
1
Electrical engineer
1
Heating and water engineer
1
Low-voltage systems engineer
1
CONSTRUCTION PROGRESS
2016
2016
Projects
Our next projects

