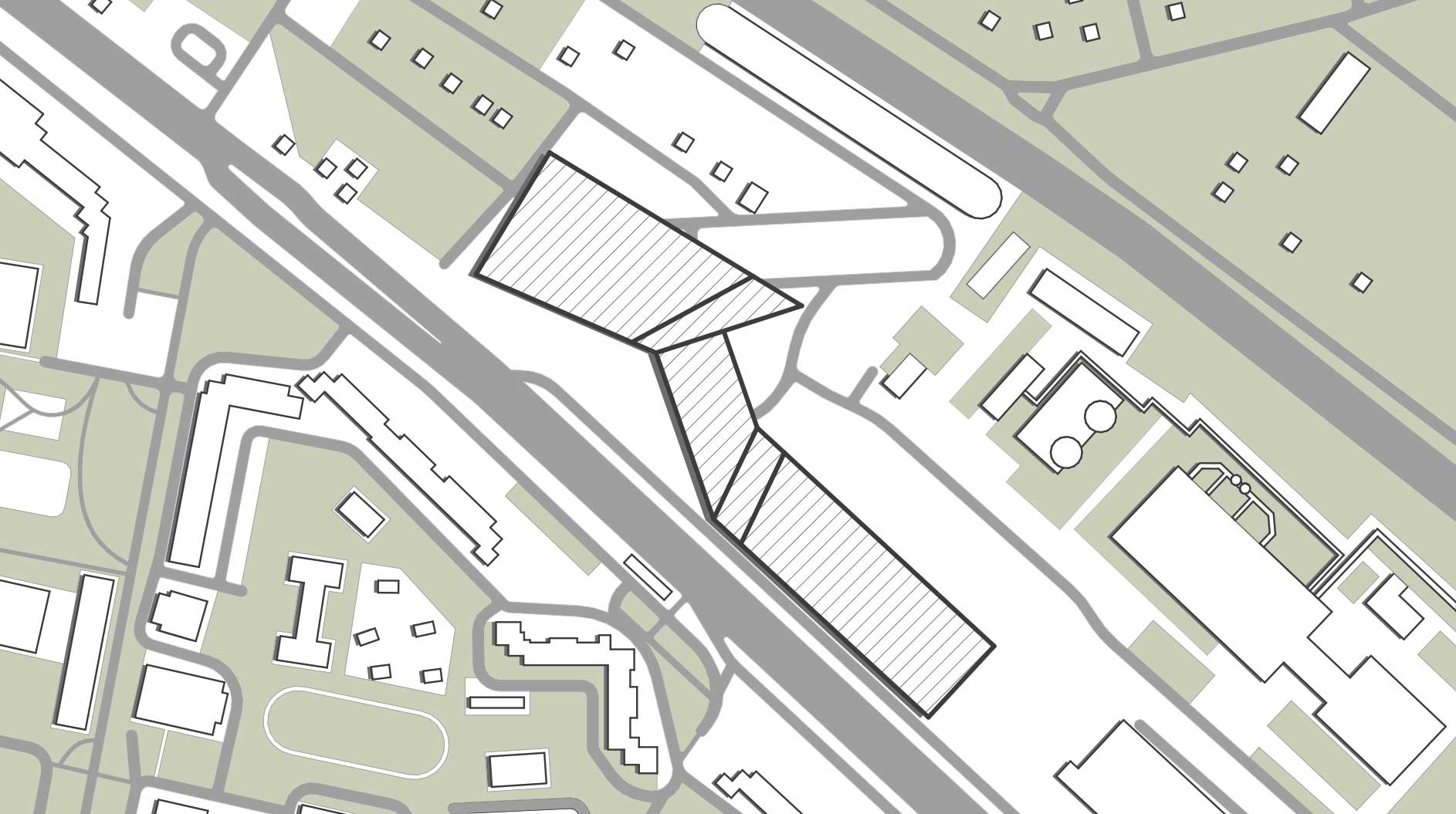en
View
gallery +
View
gallery +
Le Mall Shopping and Entertainment Complex
Kyiv
Location2017
YearConcept
StatusABOUT PROJECT
ASPECTS OF FORMATION OF THE PROJECT
GENERAL DESIGN TEAM
Le MAll shopping and entertainment complex
The construction of a shopping and entertainment complex is always a very painstaking work, which is primarily associated with studies of the market situation in general and the construction area in particular. First of all, such studies are the basis for further work on the project.
Tthe design took into account the architectural context, the features of the buildings around the site, the number of residents of the nearest micro districts, the transport and pedestrian scheme, etc.
Secondly, we consider each object as unique, so when designing, the whole architectural idea is always born around the main concept, a unique unit. In this project, we have built a metro station with direct access to the atrium of the shopping and entertainment complex. It means that the center of attraction of all functions is the only point that created the ray planning structure of the complex.
Architecture entrusted itself with another function. That is the recognition of the look, which is immediately remembered by those who drive along the avenue in public or private transport.
The complex is designed for the required number of parking spaces, which are provided with underground and above-ground parking. The complex has all the necessary zones: from a large hypermarket to a cinema for six halls and a children's entertainment complex.
This concept perfectly demonstrates what shopping and entertainment complexes should be like 3-7 years after their construction.
Developer:
Investor
Land area:
4 ha
The number of stories:
3 fl.
Area:
45 000 m²
Renting area:
25 000 m²
Parking:
3 000 spaces
Le Mall Shopping
Entertainment Complex
Scheme

GENERAL DESIGN TEAM
Architect
3
Projects
Our next projects







