en
View
gallery +
View
gallery +
Office-residential
Kyiv
Location2019
YearConcept
StatusABOUT PROJECT
ASPECTS OF FORMATION OF THE PROJECT
GENERAL DESIGN TEAM
Office-residential and Hotel Complex A96
It's is mixed-use complex in the Pechersk district of the Ukrainian capital.
The architectural concept provides for the creation of an office-hotel-residential complex. The idea involved organic interaction with the difficult situation in the city about the construction of the central district, as well as transport and social aspects of the city's life.
The idea of mixed-use appeared immediately, since combining at the same point such a number of differently oriented zones implies that the complex will function 24/7.
Due to the successful connection of the site with two main streets, the load on the roads is significantly reduced. Also, this allowed us to separate the pedestrian flows of residents and all the others associated with the hotel-office-restaurant complex.
We placed a residential section with a built-in kindergarten for 60 children inland, and here in the courtyard, we set our playgrounds, sports and recreation areas for adults. Also, a separate part of the site was reserved for the kindergarten.
We attributed the hotel and office part to a busier street. Thus, the main stream of visitors, office workers, and hotel guests will take place conveniently and in the center of city life.
The sports and fitness complex with its spa center, a summer outdoor pool, and a beach on the roof is located on the 3-4 floors of the conditionally connecting section, between the residential section and the hotel and office complex.
The architectural image represents the concept of the dynamics of a modern person. He or she wants to be in tune with the world, without going far from home to drink tea in a cafe, or work out, and even possibly move his or her company’s office closer to home.
The front part of the hotel complex is designed taking into account the organic fit into the street landscape, considering the proportions and altitude of the surrounding buildings.
Customer:
Investor
Land area:
0,5401 м.кв.
The number of stories:
5-9-22
Housing area:
7 405 м.кв.
Hotel area:
6 115 м.кв.
Renting area:
3 250 м.кв.
Parking:
168 м/м.
Guest parking:
20 м/м.
Office-residential
Hotel Complex A96
Scheme
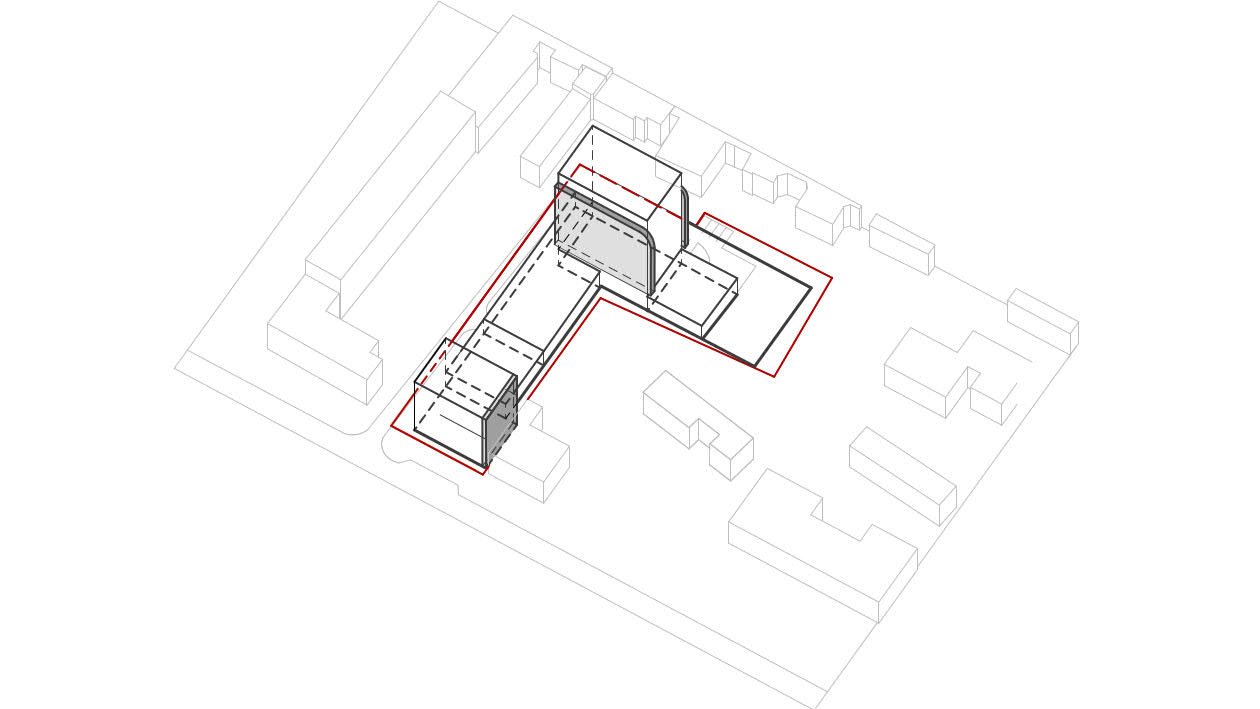
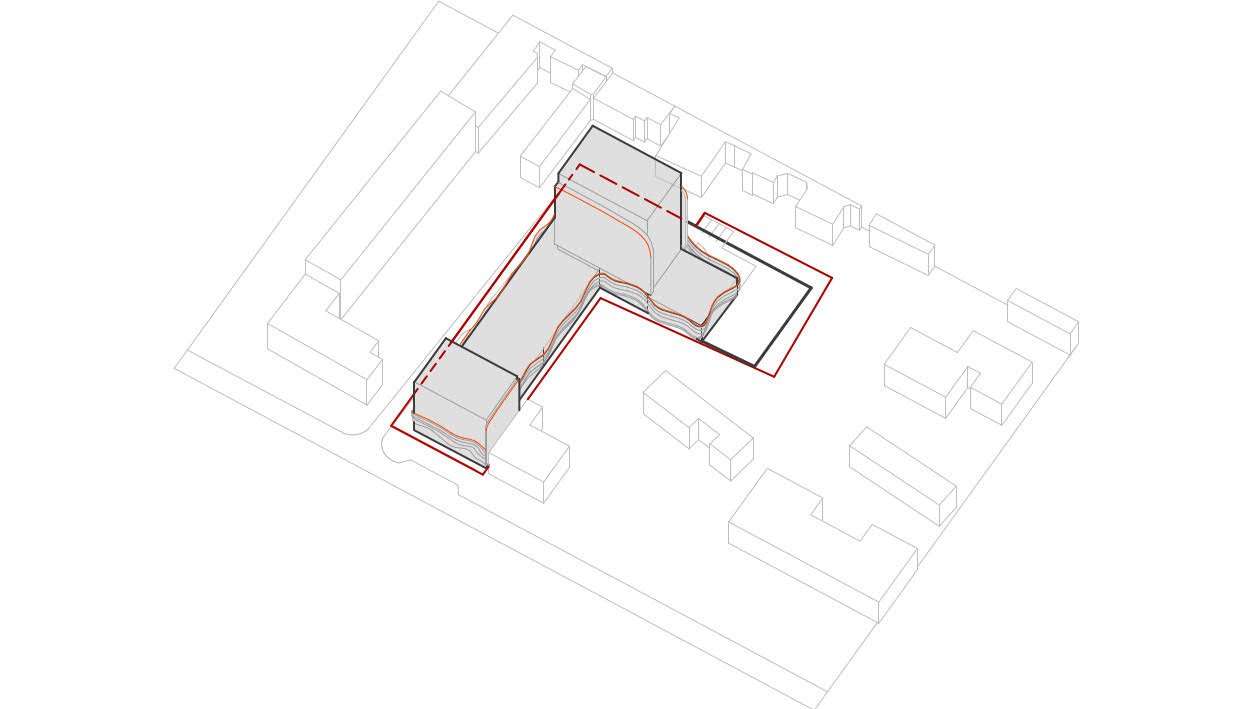
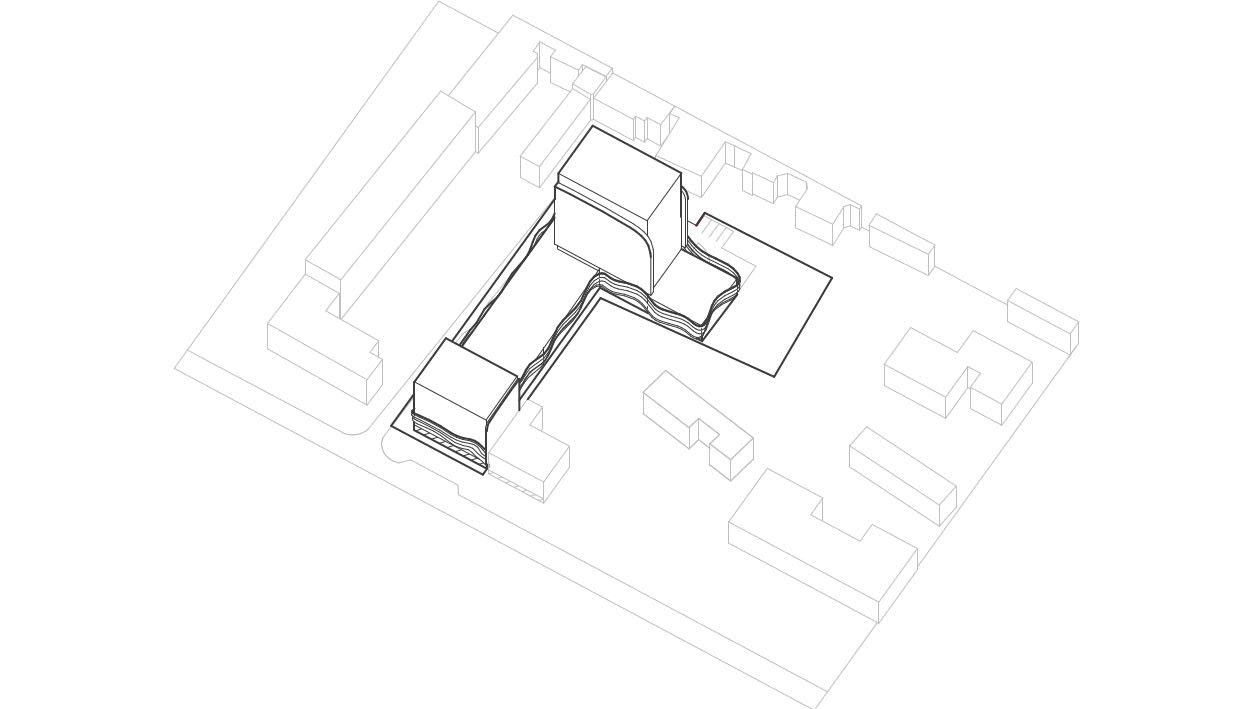
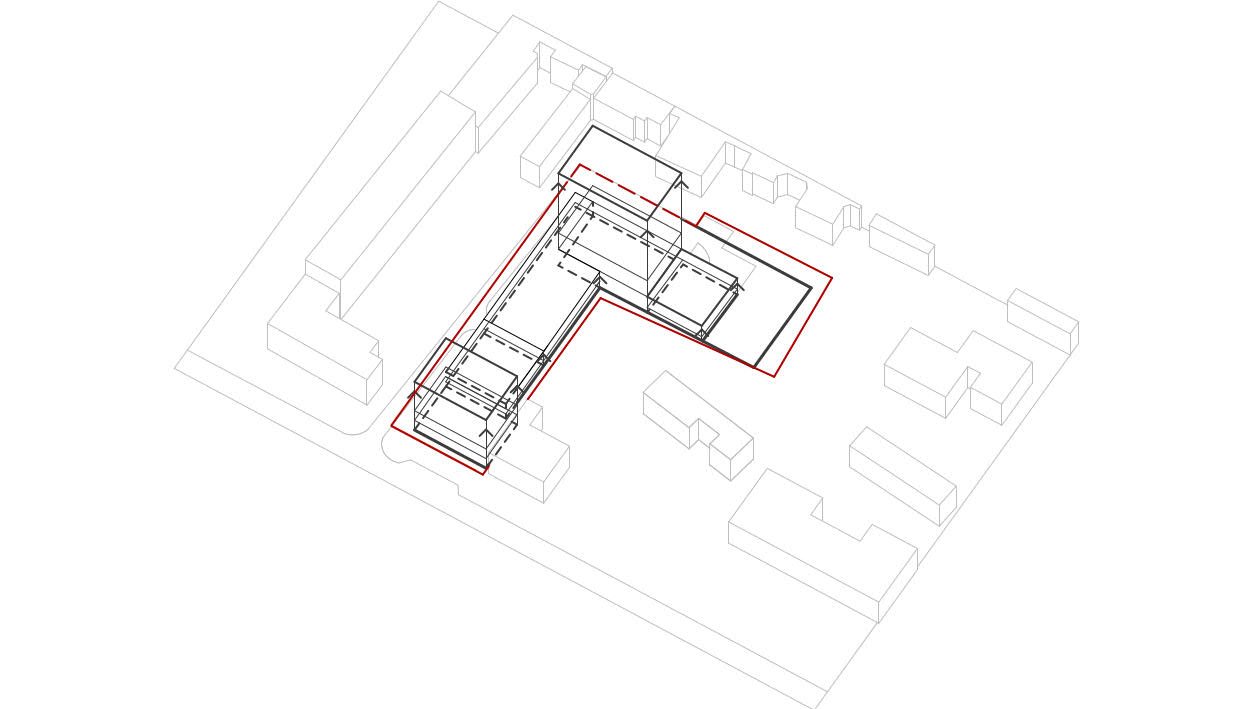
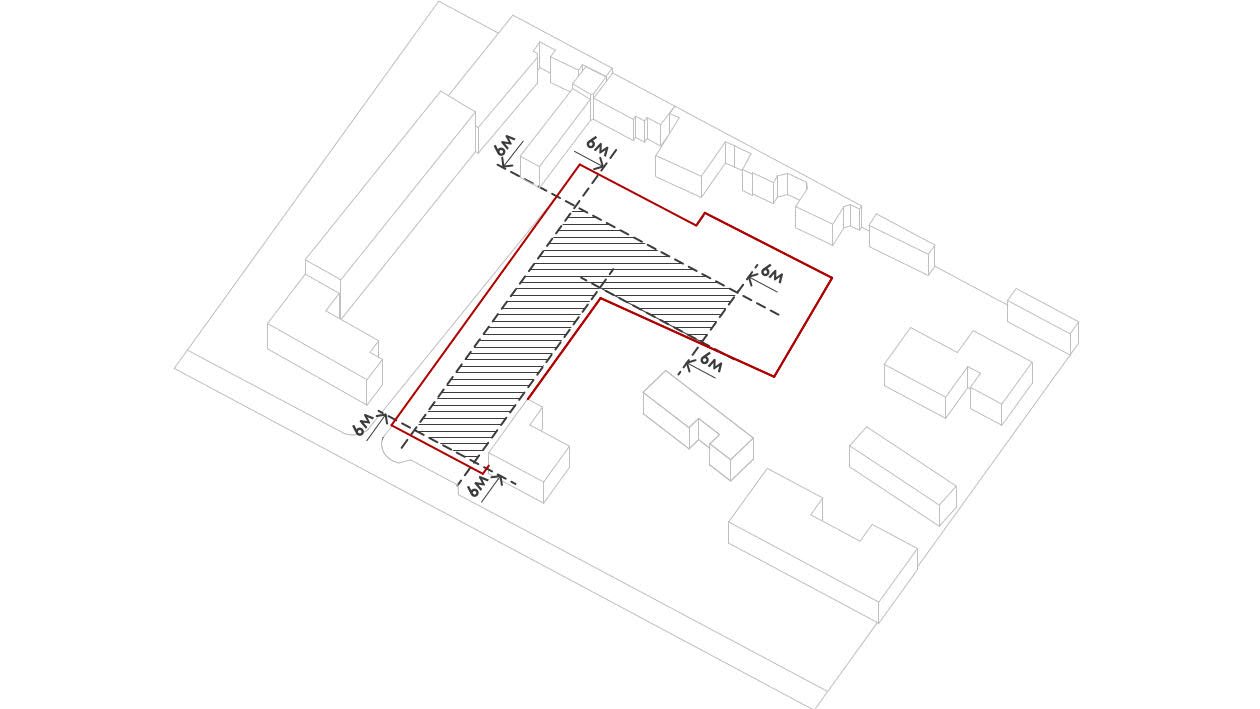
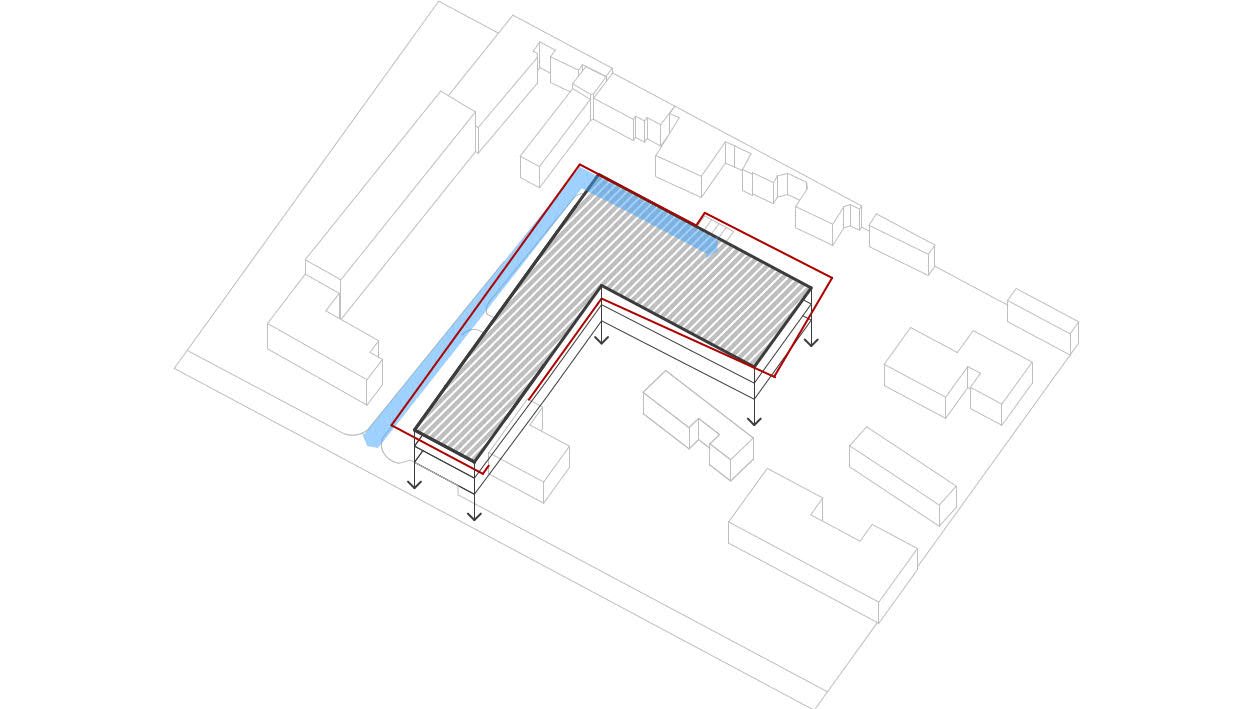
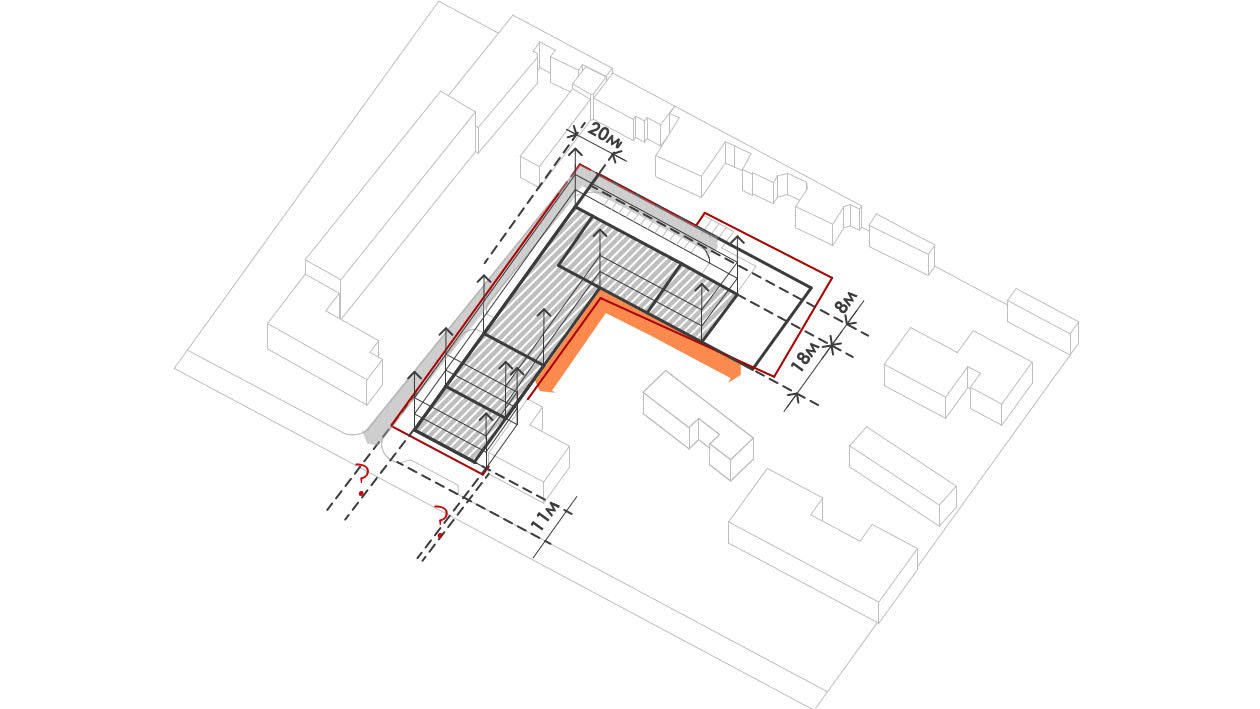
GENERAL DESIGN TEAM
Architects
3
Projects
Our next projects







