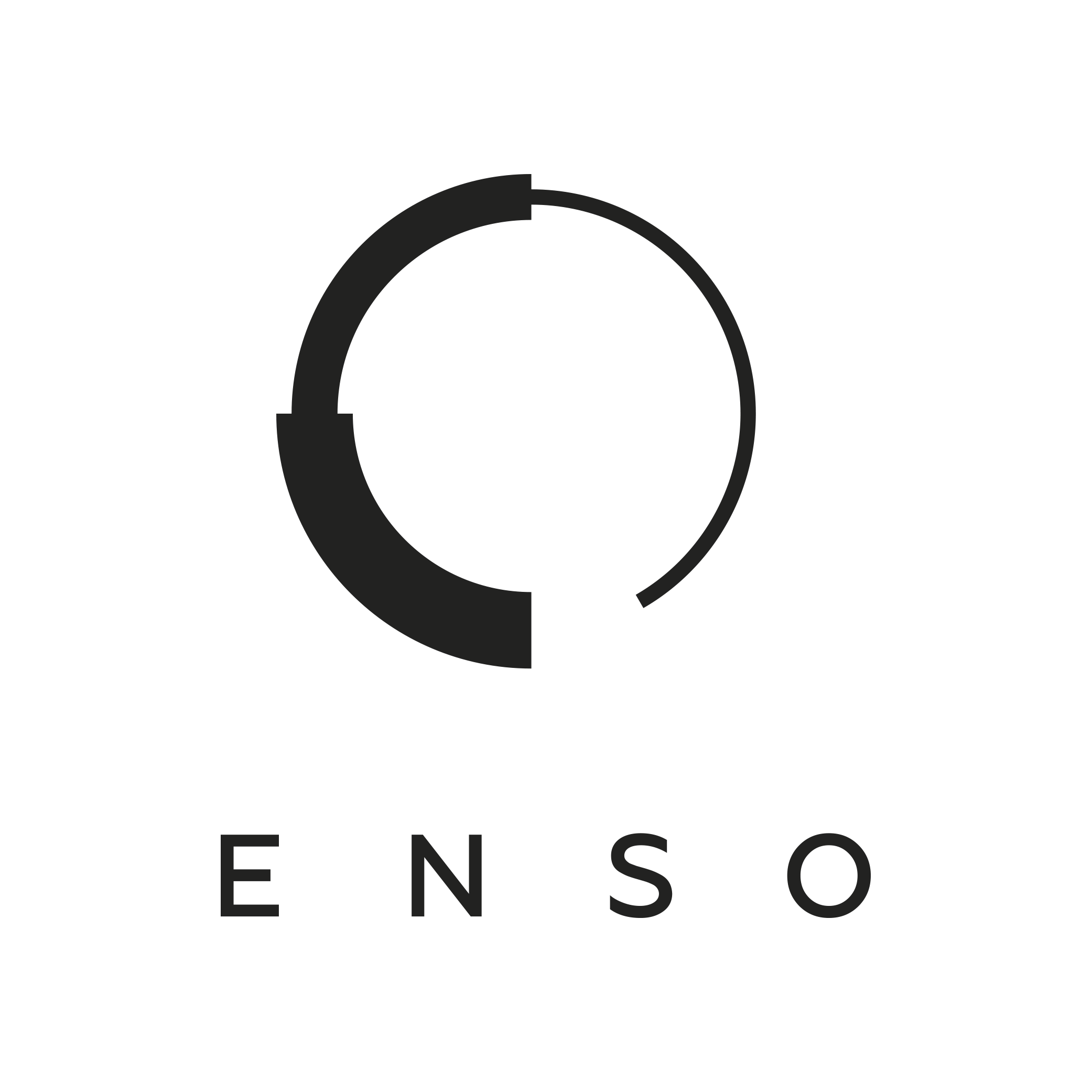en
View
gallery +
View
gallery +
FJORD Multifunctional Residential Complex
Kyiv
Location2018-2021
YearIn progress
StatusABOUT PROJECT
ASPECTS OF FORMATION OF THE PROJECT
GENERAL DESIGN TEAM
CONSTRUCTION PROGRESS
FJORD Multifunctional Residential Complex
Residential complex Fjord is a cascade of individuality (Kyiv)
Creating meaning in every breath - this is the idea that lies in all conceptual solutions of a multifunctional residential complex. Our architects have created a small big world where each inhabitant is an individual and is surrounded by unique architectural solutions. First of all, it is the individuality of all apartments. There are no typical stories, windows, balconies, and loggias. There is a variety of panoramic stained-glass glazing and more typical windows with window sills. The terracing of the sections creates individual spaces, so an apartment looks like a house with a garden.
In low-rise sections, we have designed small clubhouses for 20 families, which allows us to create friendly ties within the metropolis. Landscaping also has many unique solutions.
First, the complex is as friendly to the city as possible. With this project, we created a part of the territory that was subject to revitalization. Now, instead of an abandoned industrial zone, our team is managing public spaces, and they will be available to all residents of the city.
Secondly, Fjord has its own internal closed kinetic courtyard, where residents of the complex can actively interact with the elements of landscaping, lighting, and sound elements.
Thirdly, the playgrounds are moved from the quiet sleeping courtyard area to the sunniest and green side, and due to the cascades of relief shapes, there is a functional segmentation for different ages.
The fourth zone is a public park with a playground and a recreation area for all guests, residents of the city, and the complex. A built-in kindergarten with its landscape park and playgrounds is one of the distinctive signs.
The main highlight of the complex will be ART-floor. There we create a space that is unique for the city, with sculptures, lights, glass bridges, swings, a cafe, and a restaurant. It is a meeting point of contrast and a vivid example of a mixed-use complex for Ukraine.
Developer:
Land area:
1,88 ha
The number of stories:
4-28 fl.
Housing area:
60 000 кв. м
Renting area:
7 000 кв. м
FJORD Multifunctional Residential Complex
FJORD Multifunctional Residential Complex
Schemes
GENERAL DESIGN TEAM
architect
7
project manager
1
constructor
5
engineers
13
interior architects
2
architect-visualizer
2
Photo report
01.2020
04.2020
01.2020
Projects
Our next projects








