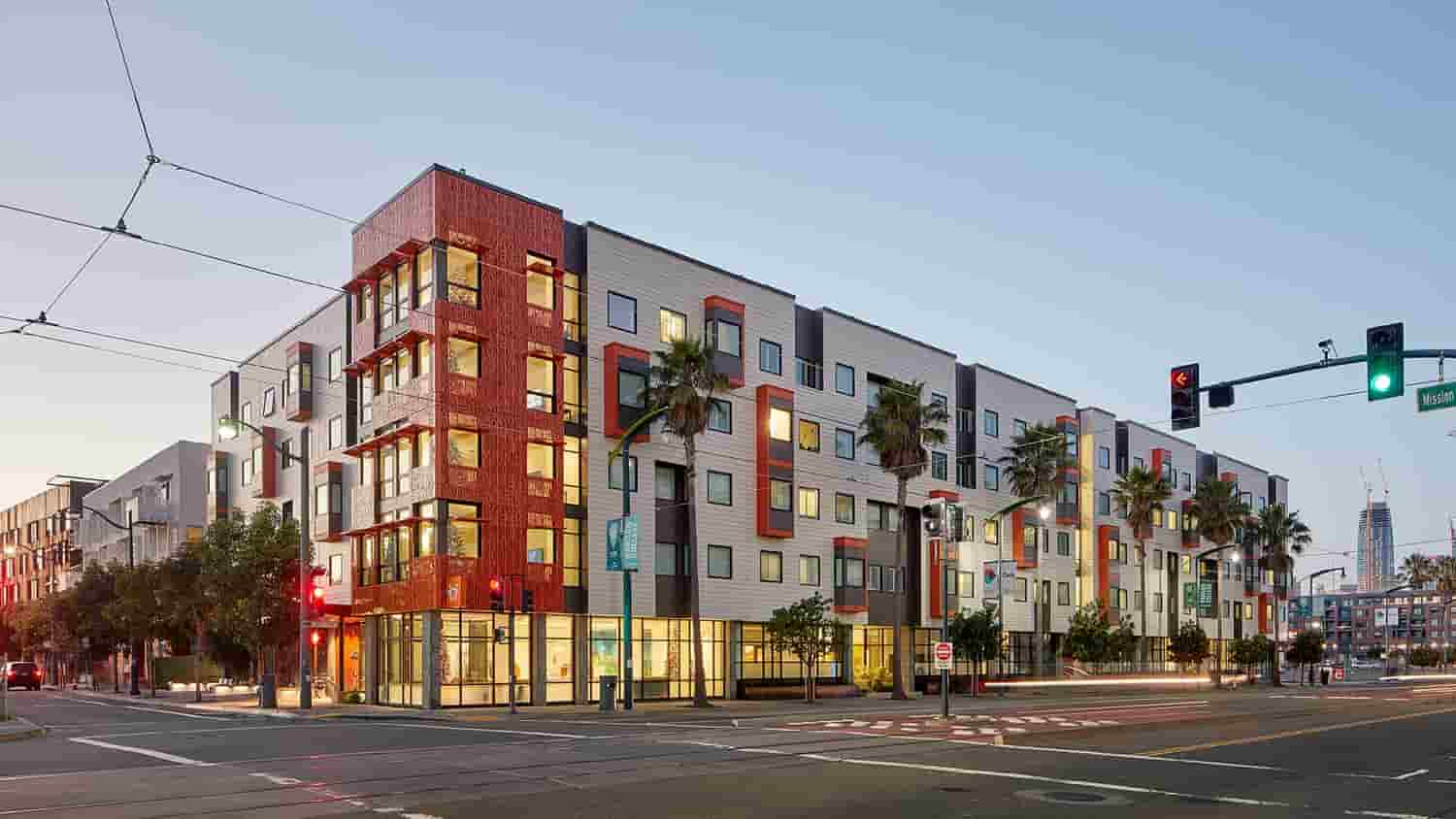
en
2018-07-26
10 Best Eco-design Projects

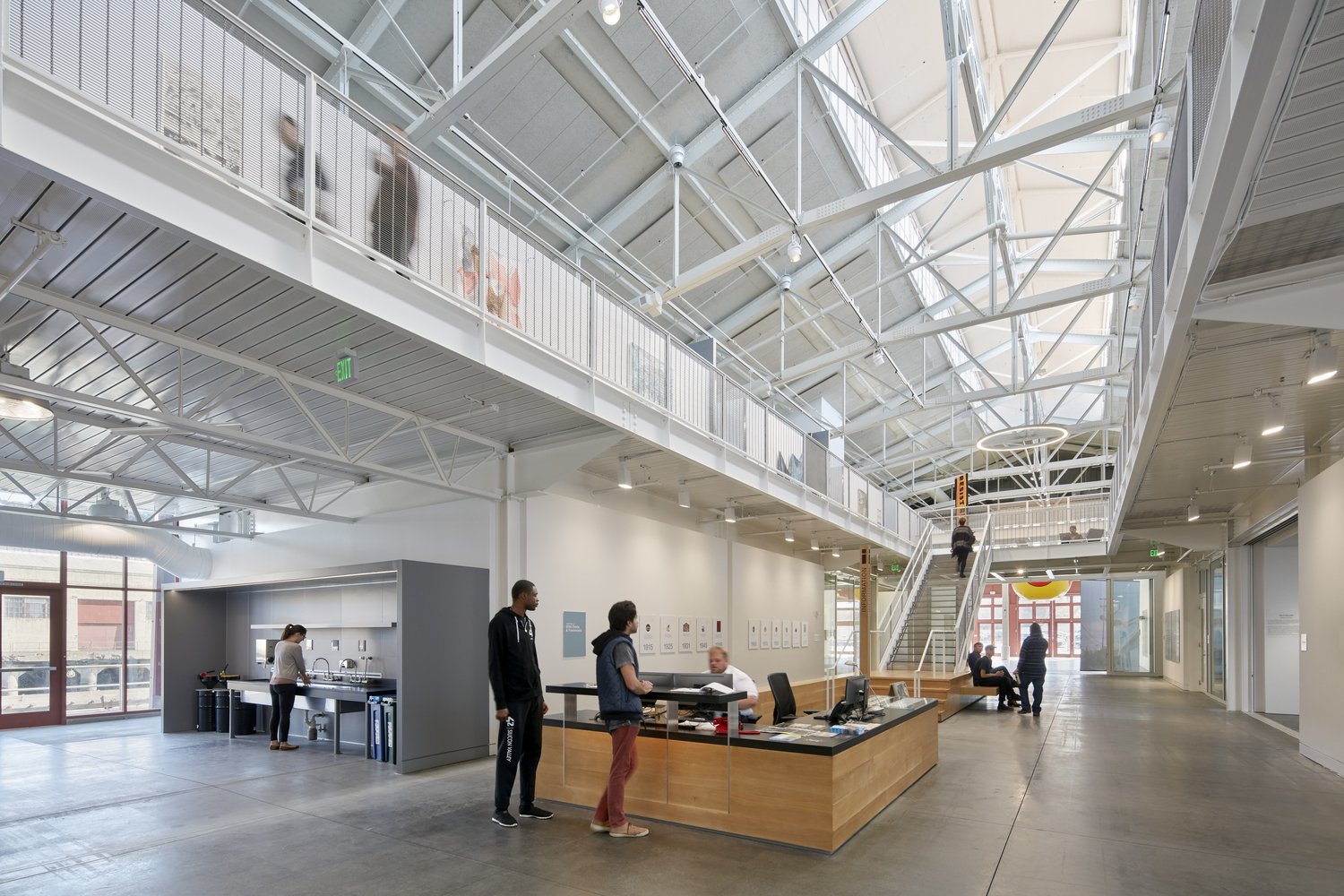
The American Institute of Architects (AIA) and the Committee on the Environment (COTE) have announced the top 10 implemented greenhouse projects in 2018: the winners of the COTE Top Ten. Its 21st time this year when the competition takes place. In the selection process, the jury was guided not only by the use of new energy-saving technologies but also by the embodiment of the principles of friendly design, creating a comfortable environment, space for communications.
Thus, among the winning projects was the Tech Engineered Bio systems building (Atlanta, USA, architectural bureau: Lake | Flato and Cooper Carry), which created a new laboratory design concept. Instead of divided enclosed boxes, the building was made as an open space, a “through laboratory”, uniting scientists from different directions. The proposed architectural design allows you to use daylight as efficiently as possible, as well as reduce water use due to the condensate collection system.
It's worth mentioning that there were a lot of exactly the updated buildings and complexes among the winners of the COTE Top Ten in 2018. For example, in the Mundo Verde school (Washington, USA, architectural studio: Studio Twenty Seven Architecture), a new building was erected, and campus space was transformed. The architects sought to create a communications-friendly environment and, of course, green architecture. The new Mundo Verde school has been awarded the highest (platinum) level of LEED certification, one of the most respected standards of green building. One of the interesting decisions in the design of the building was rainwater: it's collected in a tank, and then redistributed not only to provide premises but also to water the plants.
Albion District Library (Toronto, Canada, architectural bureau: Perkins + Will) has been expanded with a new building. Being one of the most popular venues in the city, it provides a wide range of services for various social groups, including immigrants. The old building couldn't cope with the number of visitors, and its reconstruction would lead to the closure of the library for several years. Therefore, the architects decided to increase it due to the additional building connected with the old building. It was built in such a way to maximize the use of daylight. As a result, the proposed construction design has reduced energy consumption by 40%.
It's worth mentioning that there were a lot of exactly the updated buildings and complexes among the winners of the COTE Top Ten in 2018. For example, in the Mundo Verde school (Washington, USA, architectural studio: Studio Twenty Seven Architecture), a new building was erected, and campus space was transformed. The architects sought to create a communications-friendly environment and, of course, green architecture. The new Mundo Verde school has been awarded the highest (platinum) level of LEED certification, one of the most respected standards of green building. One of the interesting decisions in the design of the building was rainwater: it's collected in a tank, and then redistributed not only to provide premises but also to water the plants.
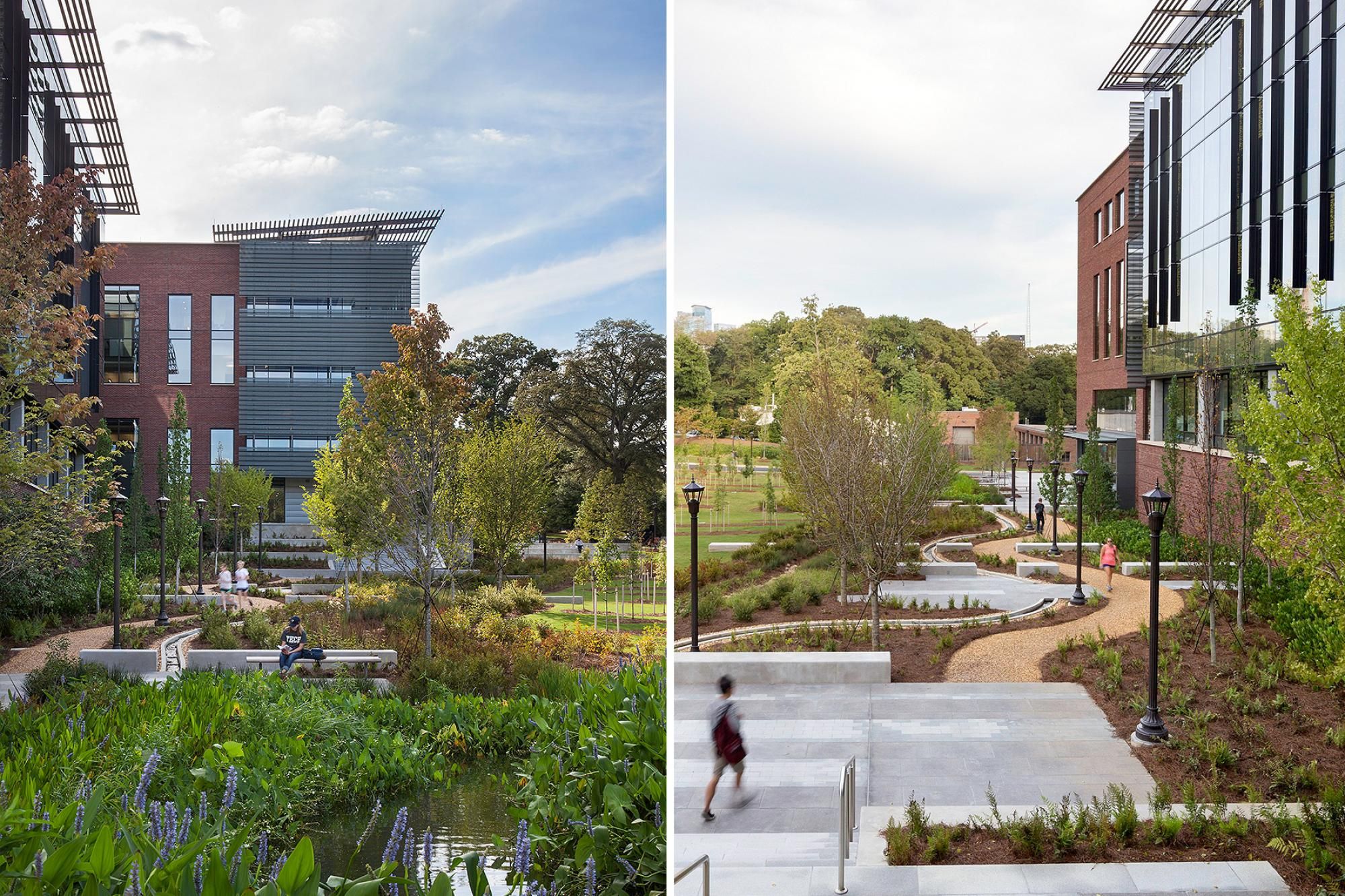
.jpg)

.jpg)
“An exceptional example of adaptation to reuse a historic city building,” said the COTE Top Ten jury about Ortlieb's Bottling House (Philadelphia, USA, architecture bureau: KieranTimberlake).
Built back in 1948, the industrial building was converted into an open-plan office, with a unique ventilation system and the ability to transform space by mobile partitions. The architects made the most of the features of the initial layout: the large ribbon windows on the walls reduced the need for artificial lighting. The air parameters in the building are evaluated using 400 sensors, which allows you to create the optimal air conditioning system.
The former warehouse of the US Army also got a new lease of life: now there is a campus of the San Francisco Institute of the Arts (Fort Mason, USA, architectural bureau: Leddy Maytum Stacy Architects). The architects managed completely changing the purpose of the building, but at the same time saved its original integrity and general appearance. Large spaces are now used for student studios, galleries, lecture halls, and even the theater. A natural ventilation system is implemented here for maximum comfort and energy-saving, and water is drawn directly from the bay.
One of the most successful examples of a friendly attitude towards old architecture was The Renwick Gallery of the Smithsonian American Museum of Art (Washington, USA, architectural bureau: DLR Group). A building, made in 1859, had required a reconstruction. The architects were able to restore the original appearance of vaulted ceilings and windows, to renew building systems and to create a truly modern building at the same time. The ventilation system is designed to reuse condensate and thereby reduce drinking water consumption. Also, a 50% reduction in annual energy consumption was achieved after the reconstruction, and the project was awarded the LEED silver certificate.
When designing the Nancy and Stephen Grand Family House residential complex (San Francisco, USA, architectural bureau: Leddy Maytum Stacy Architects), which is also included in the COTE Top Ten 2018, the main focus was on creating comfortable living conditions. The fact is that the building was created for families with seriously ill children who are undergoing treatment in San Francisco. Up to 80 families can be there at the same time. Due to the ventilation system providing continuous air circulation and its natural cooling, even patients with reduced immunity can not worry about their health. Nancy and Stephen Grand Family House earned the LEED Platinum certification.
Among the projects built from scratch, the COTE Top Ten jury also noted the United States New Court building (Los Angeles, USA, the architectural bureau: Skidmore, Owings & Merrill LLP) and the Sawmill private house (California, USA, architectural workshop: Olson Kundig.) The courthouse was built in a busy place, so special attention is paid to the friendly attitude to the urban space. For example, by reducing the size of the base of the building, it was possible to create a pedestrian zone that improves the movement of people over the area. The innovative facade system allows you to save a sufficient level of illumination in the room and doesn't allow the air to overheat at the same time. And this, in turn, allows reducing energy costs for artificial air conditioning of the room.
When designing the "Lumberjacks" residential building, another task was set: a friendly attitude to nature. The house named after the name of the territory: there was logging before. The clients decided to break off this tradition, so the tree was left only in a single piece of furniture, and the house was built of glass and concrete, as well as from recycled materials. At the same time, the architects managed to create a self-contained “zero” house, which can be completely disconnected from the power networks and can withstand the quite severe regional climate.
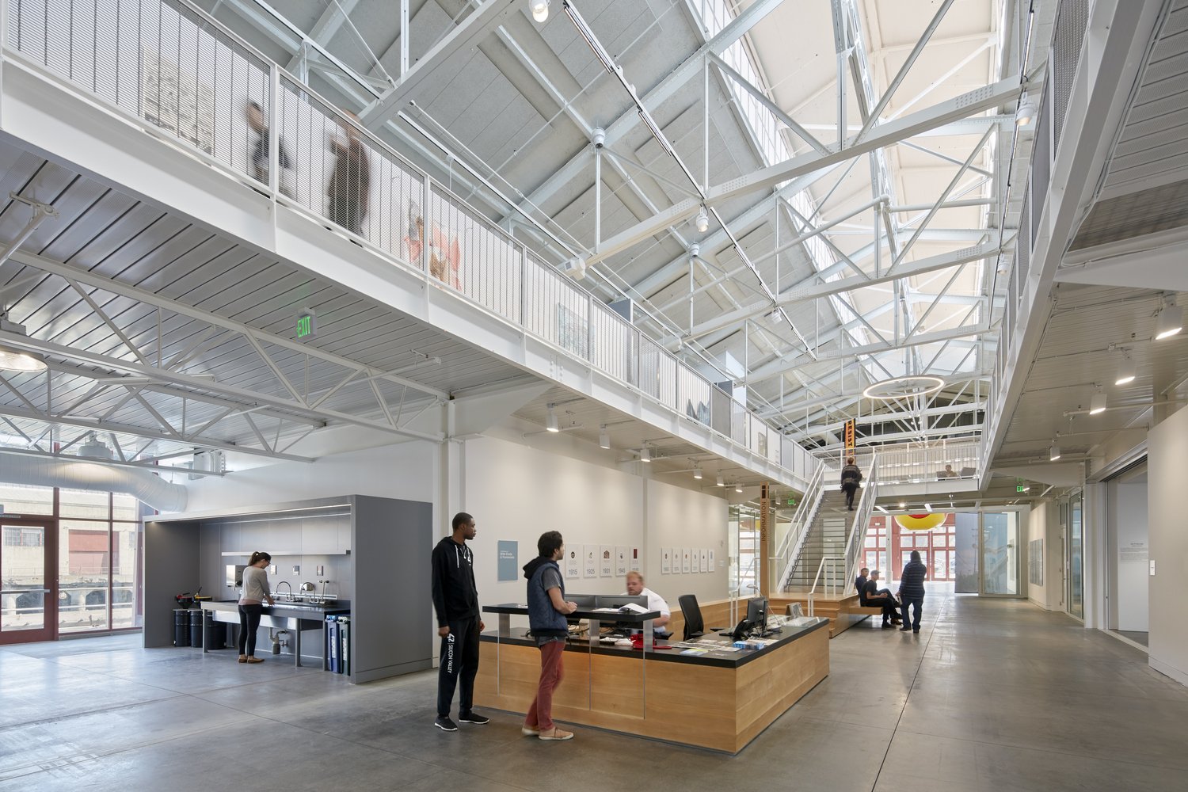
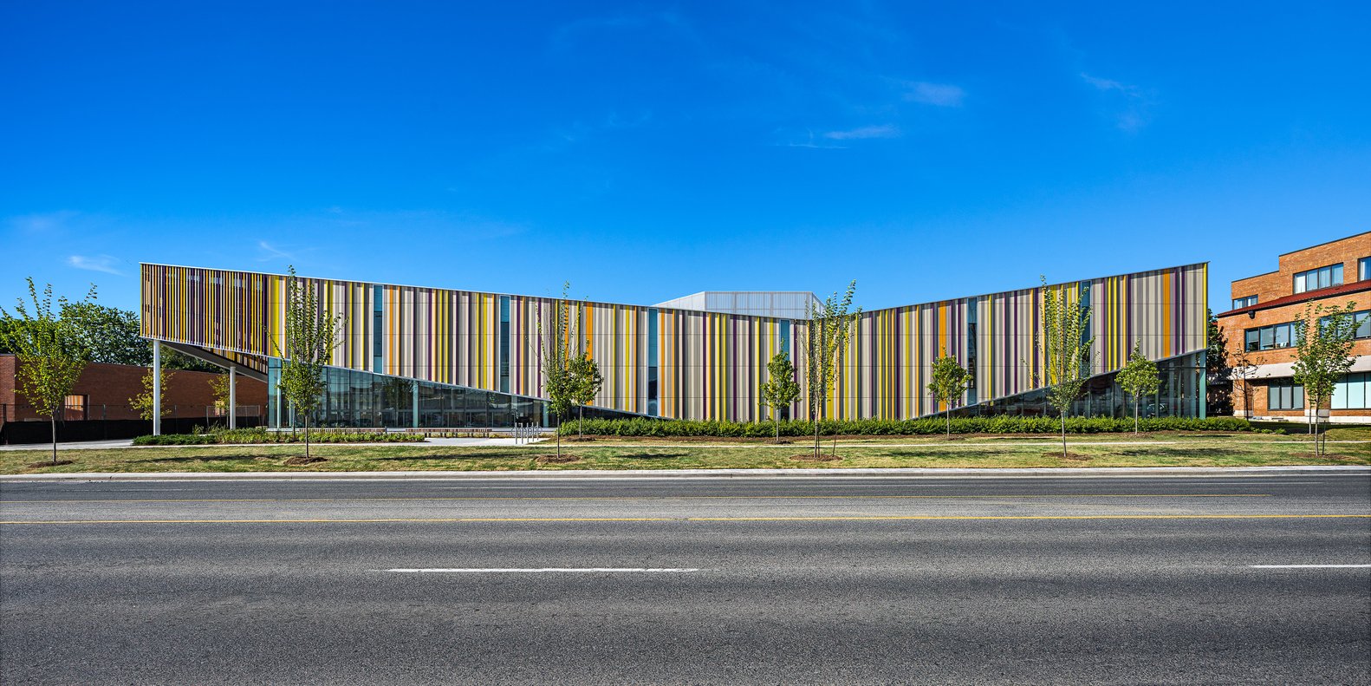
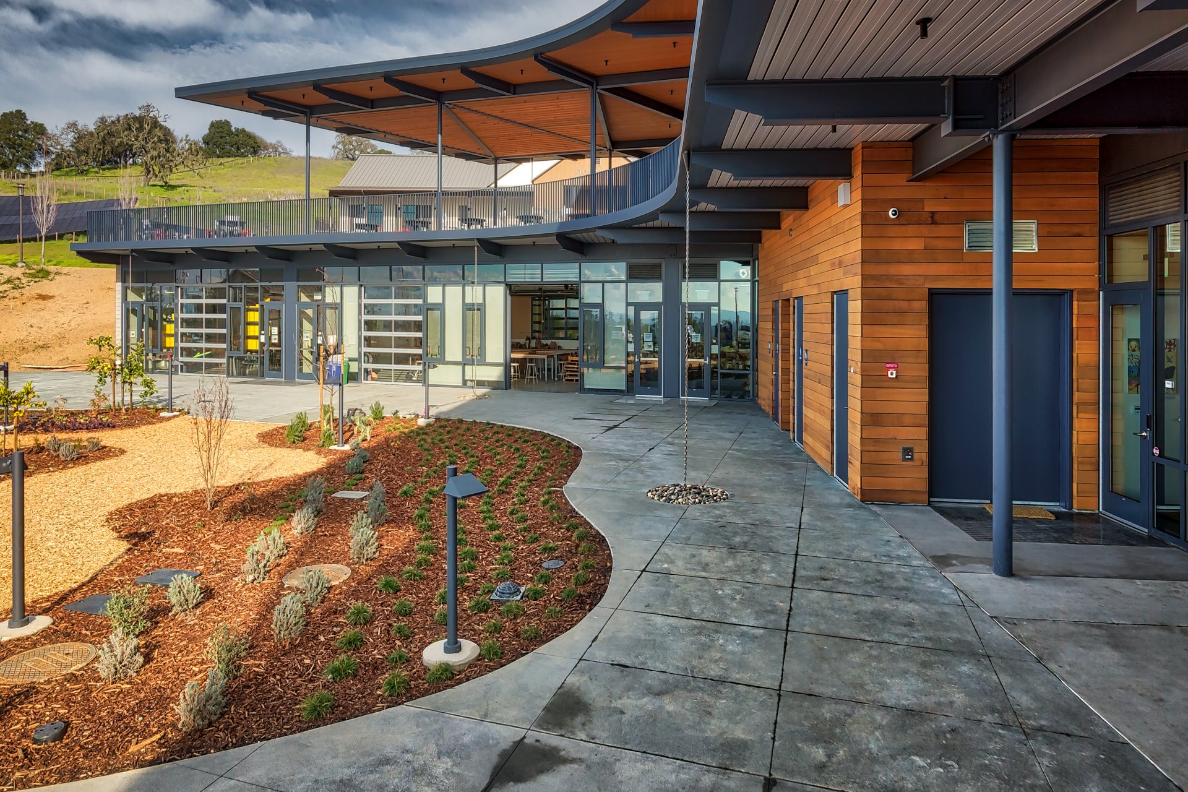
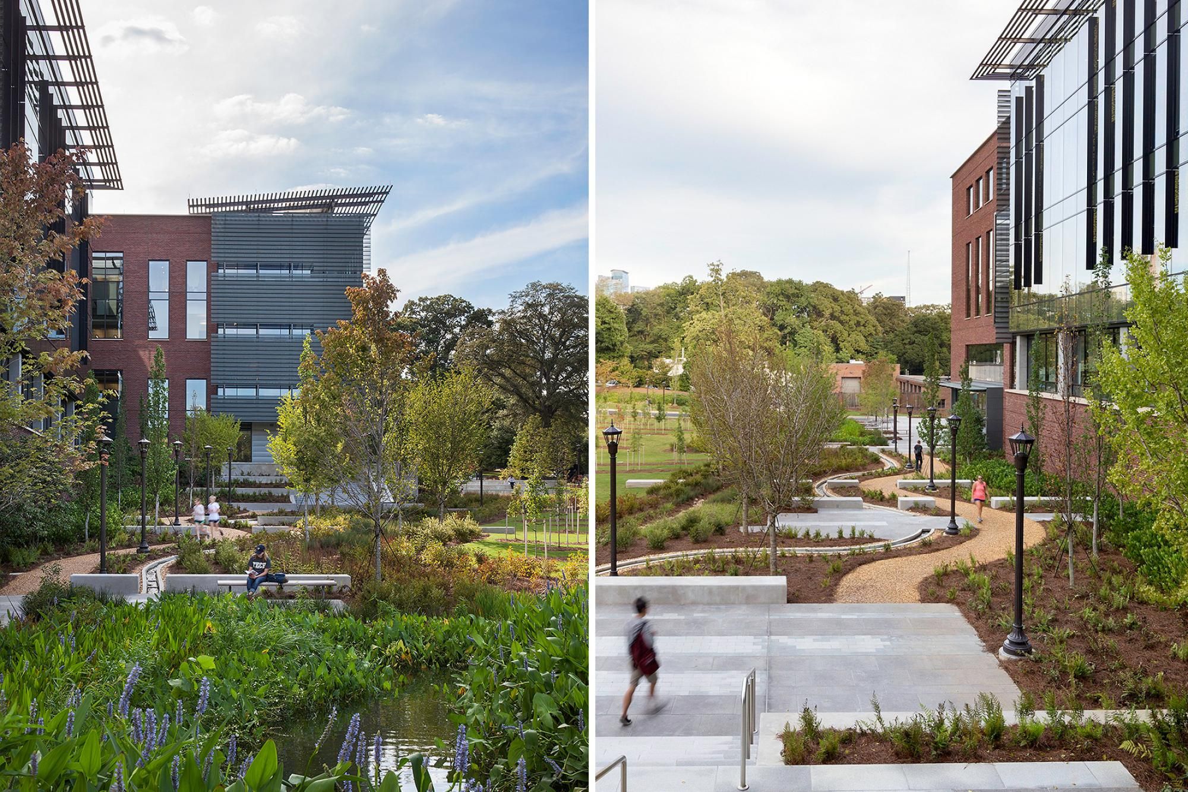
-1589811476.jpg)
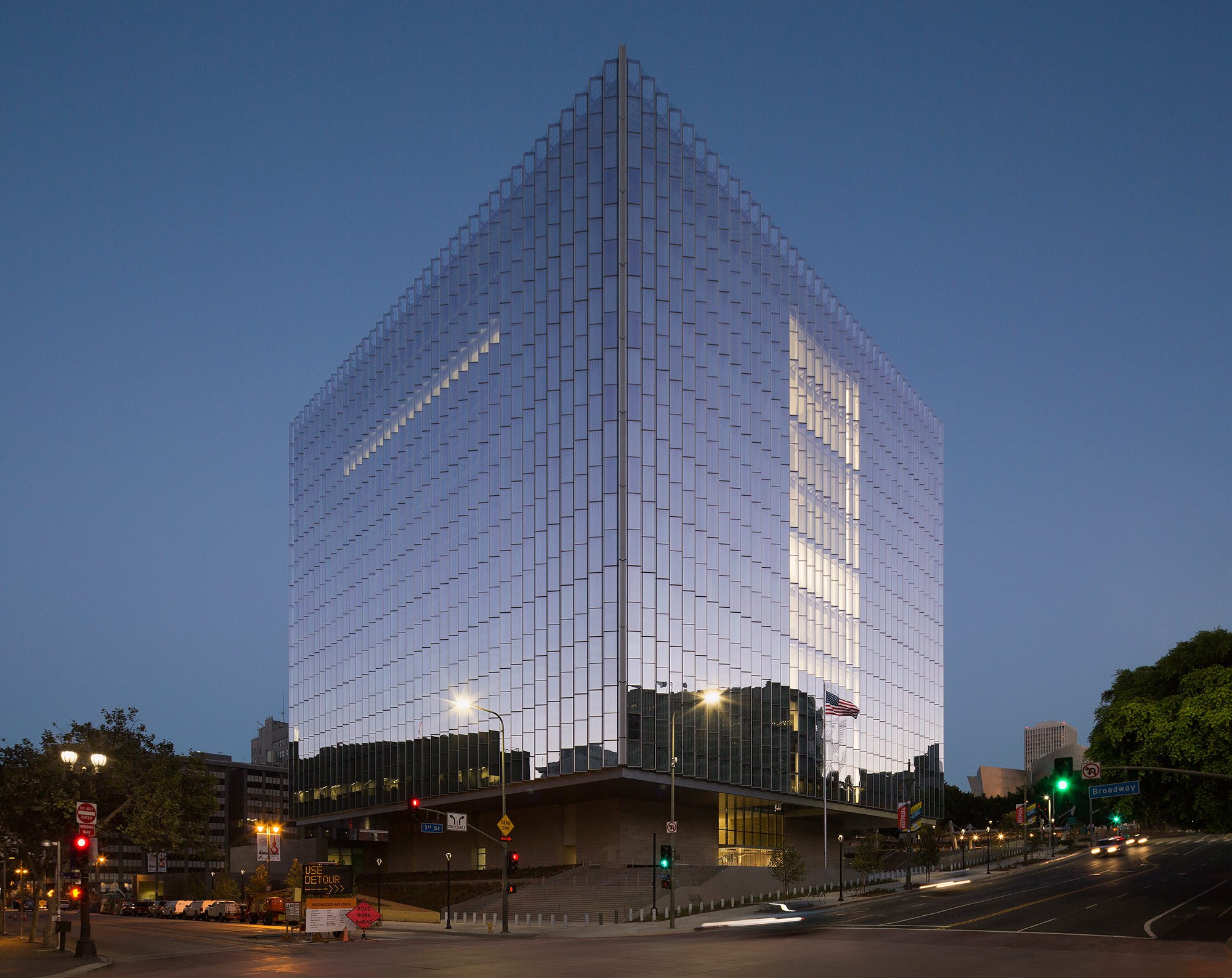

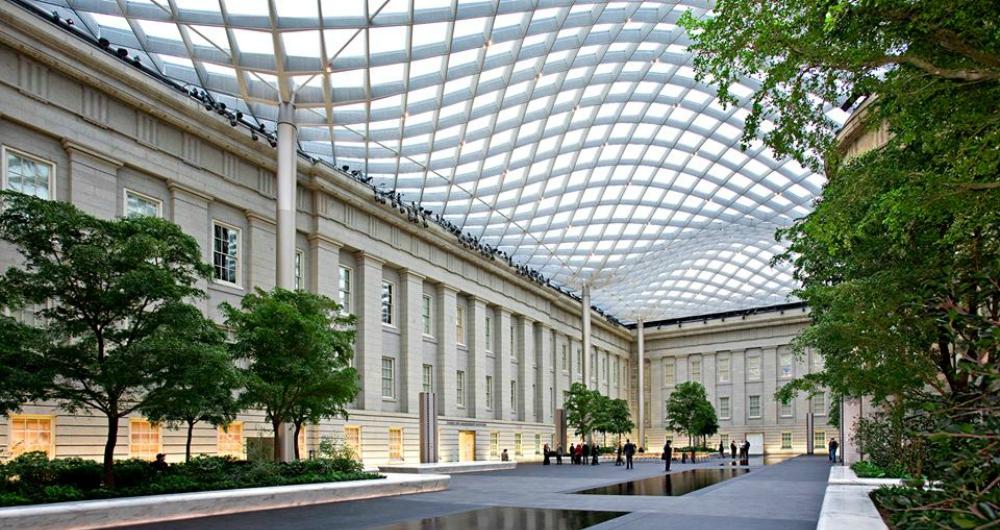
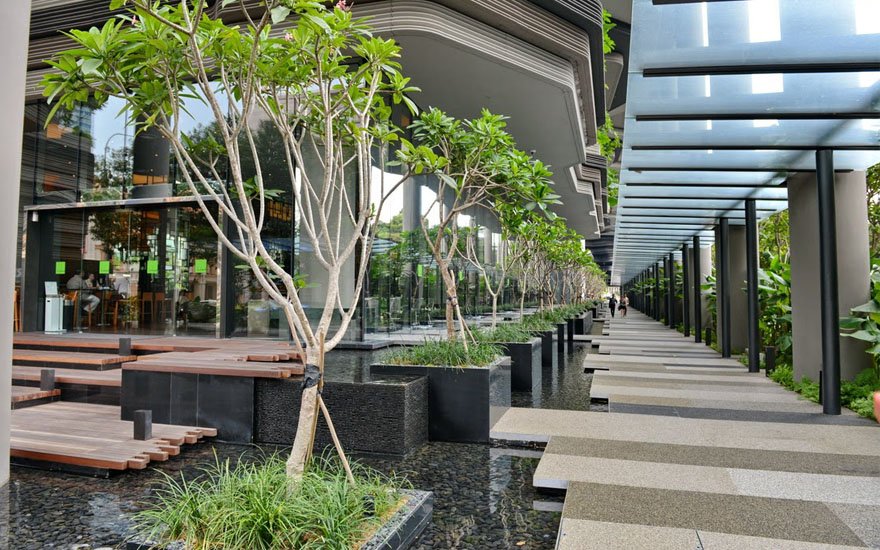
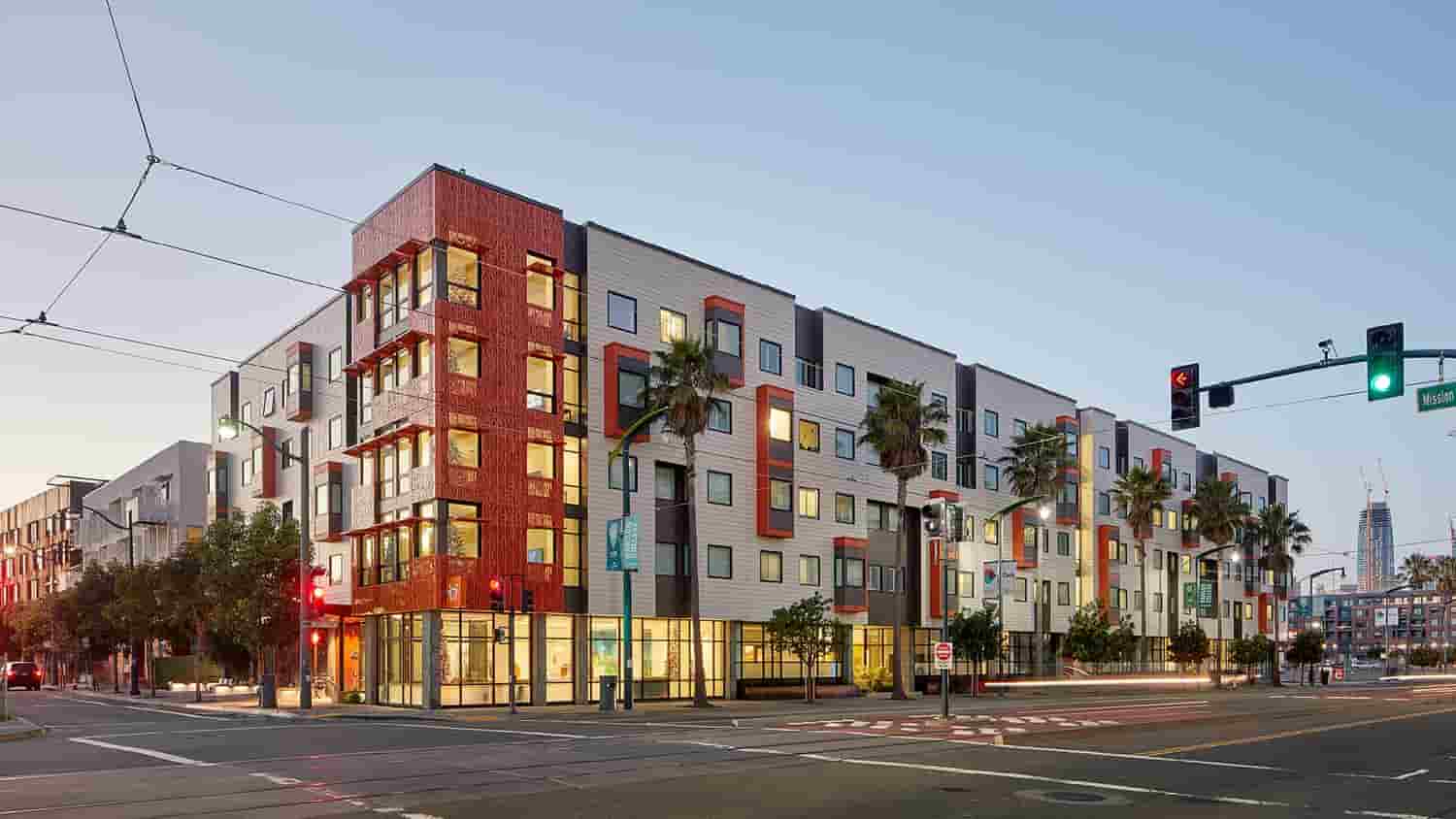
0%







