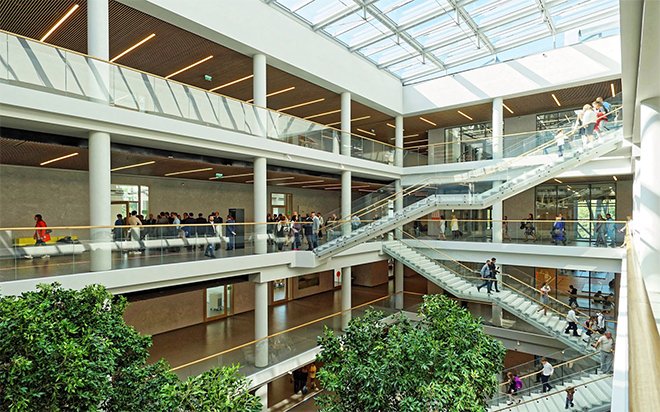
en
2018-07-16
The Place of Architecture in the Educational Process


It is impossible to reduce innovation only to technology. An invention is a technique, and innovation must be rooted in society. The work of architects is to cultivate innovative ideas from a data set and a list of rules and implement them in society.
The school of the industrial era assumed the appropriate content of education: unified programs and a frontal teaching method. All children have the same curriculum, which they explore at the same time, doing almost the same thing, but with a different degree of effectiveness. And their success is judged according to one general list of requirements.
The factory metaphor of the school has been repeatedly used in culture. Remember, for example, the famous song of Pink Floyd: "Another Brick In The Wall."
On modern principles of the formation of an educational institution
The educational message in a child’s life is not only textbooks and lessons but also communication with peers, out-of-class impressions, and, of course, the spaces that the child explores.
To understand what is the meaning of the development of the child for a given case or event, it's necessary to ask the question: what experience will the child gain by becoming a participant or an eyewitness? What can this teach him?
The main thing for students is to understand: the space of the school was created to make it convenient and interesting for them to study.
So, now we are going to consider what educational meaning the school space has and what it should become for this.
What should be the school building, where, on the one hand, nothing diminishes the importance of the student’s personality, and on the other, allows him to remain himself and not tell him how to behave to look like an adult?
This building should be an individual and free socio-cultural space in which the child wants to be, in which he can walk, study, develop, enjoy, and play. Such a space that the student will be ready to explore of his own free will.
What are the main criteria for such a building, and what are the trends in the construction of modern schools?
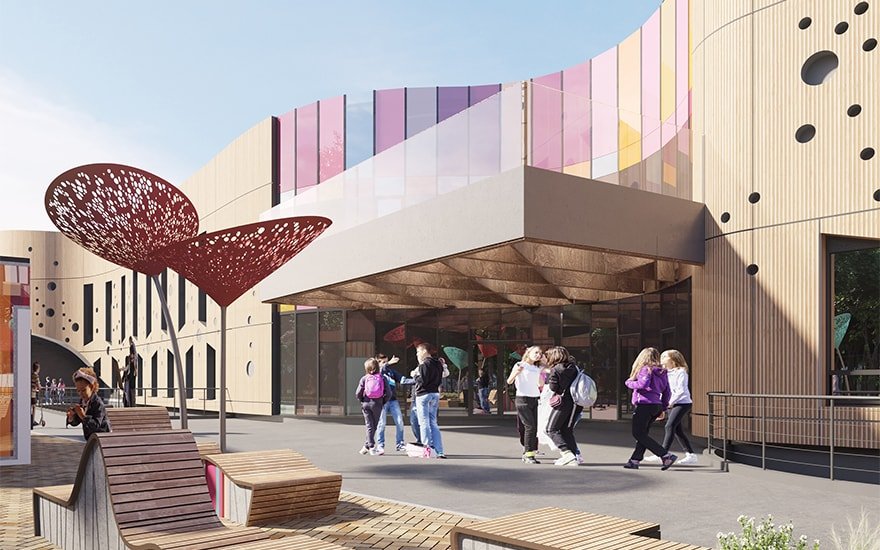



1. OPENNESS
Studying at school, as well as living outside it, is not a trip alone, but a joint activity. And the school should reflect this: the building should be common, accessible, open for all students and teachers.
Of course, we all grew up in Soviet-type schools. And we really want to get away from this type of school corridor, where there is practically no light, where you feel like you're trapped, and where the corridor is just a passage from one place to another. Generally, there were teachers, standing in these long corridors, who forbade the students to run and interact with each other.
One of the basic principles of openness is to provide access to all classrooms and allow students to explore them in their free time. The classes shouldn't be locked, as if their inhabitants have something to hide or to be ashamed of something.
Everything that is built for the development of children should be available to them. That is how they will quickly and better learn about the world around them.
At the same time, each of us has the right to personal space and the need for it. And the school building should provide an opportunity to have some privacy, to be alone with your thoughts or to talk with someone face-to-face.
2. SPACIOUSNESS
The internal structure of modern schools might surprise an unprepared viewer because it's spacious, and it has an attractive non-functional space.
This approach to school architecture is much more compatible with the attitude of the modern man. Even in large, economically powerful, and seemingly pragmatic cities, we are not looking for a pragmatic alternative: places where you can escape from the bustle, where you can enjoy aesthetics and get pure emotions from free space. The density of buildings and traffic intensity contributes to this search.
Of course, there is more beauty in spacious rooms, but spaciousness not automatically means comfort for all children. On the contrary: there are children who get lost in such spaces and feel bad inside them. For example, these are children with an autism spectrum disorder.
To provide inclusiveness to these children, we need to adapt to such large uncontrollable spaces. And, again, there is a need to diversify the space: so that together with a general open territory, space with a secluded environment would be available for the child.
3. MOBILITY
We really want to overcome the super functionality, attachment to the interior, and to the educational task, which have always been in the classic study room.
In schools with a mobile interior, a child and a teacher can work with space: move everything and rearrange it as they need. Objects don't have their constant place, they can be changed if necessary.
We are talking not about rearranging chairs and desks in a classical school. First of all, it's torment and physical activity, but not an educational tool.
However, mobility also has a reverse side. Many children and teachers face difficulties: they don't understand what to do in these spaces, how to adapt them to educational tasks.
The mobile environment requires the child to constantly think about how to use it, while, in the standard study room, this adaptation and transformation of the space for oneself is not necessary.
4. CREATIVITY
Until recently, all the study rooms were exactly the same, no matter where in Ukraine we came. For us, at the AIMM company, the children's educational space must be creative and unique.
A modern school strives to be different from other schools, as well as to have functional diversity within itself. Of course, the individually designed building and the fascinating space that the child will be happy to explore is an important educational trend.
But the creative must also have a certain boundary: the boundary of rationality. Education is, among other things, mastering the norm, getting used to the functional use of a particular space, subject.
Once again, children with developmental problems encounter adaptive problems in a “too creative” space; they don’t understand what do they need to do and how to use the surrounding interface.
5. ECO-FRIENDLY
The philosophy of "green building", of course, penetrated the design of educational institutions. Among the cutting-edge trends, there is the trend of park schools creation. In large cities, the need for children to be surrounded by nature is even higher.
Architecture and landscape design are also engaged in the learning process. So, active gardening and a scientific approach to landscaping help to demonstrate the natural cycle and water purification (example: Sidwell Friends School in Washington, USA).
Systems of energy, light, and heat-saving and reflective techniques that serve simultaneously as a training tool can also be used. Observing the operation and adjustment of all these ecological systems, depending on the weather and time of the year and actively participating in this process, students learn from their own experience the importance of careful and reasonable “cooperation” with nature.
RESULTS: a balance to everything
As much as we want to fill up the building of the educational institution with all the advanced innovations, it's better to refrain from this.
Firstly, it's necessary to work out the terms of technical task in detail. Secondly, it's crucial to pay special attention to the environment where the school will be located and design it, taking into account the peculiarities of the region and its further development. Thirdly, before putting the school into operation, it's necessary to establish close contact with teachers so that they know and understand exactly the tasks and functions of each study room.
Of course, there are five golden rules in designing a building.
Namely, it's obligatory to maintain a balance:
• openness and psychological security;
• publicity and privacy;
• privacy and self-demonstration opportunities;
• freedom of movement and logical restrictions;
• functionality and creativity in the use of space.
What else to be careful of is color.
Unfortunately, in our post-Soviet countries, there is a firm belief that the bright and even gaudy is exactly what suits children’s spaces the most. However, this is simply an attempt to go to the other extreme. After the mass construction of typical schools made of reinforced concrete structures, gray and dull, Ukrainian schools were painted in acid colors, completely forgetting the aesthetics and psychology of color.
The experience of foreign colleagues shows that it's better to make the interior of the school neutral enough, and you shouldn't be afraid of cold colors and the naturalness of wood, stone, or metal.
Also, it needs to be understood that the educational resource may have such elements of the building that are not habitually regarded as educational tools. The modern trend is not only the transformation of the educational space of the class into something more complex but also the transformation of stairs, corridors, assembly halls into completed educational spaces.
Educational zones in corridors and halls are created by isolating sections of space using screens or other mobile verticals. The educational corners and stands have great potential, because they constantly surround children, attract attention, and serve as an additional source for self-education.
As for the assembly halls, traditionally attention in them is paid only to the stage, and the audience. For the school theater to become a complete educational space, it's necessary to adapt it to a variety of needs. In particular, the seats should take shape conveniently and quickly, and the hall should turn into a platform open for experiments.
CLEVER KIDS. Features and innovations.
This kindergarten and school are designed for 100 places for children from 3 to 6 years old, and four classes from 1st to 4th. The complex has a treatment pool. All rooms of the pool complex are connected by elevator to other floors for communication of children with disabilities.
Our multifunctional educational complex has sports and assembly halls, a first-aid post, and a library as well as rooms for the comprehensive development of children.
For first graders, there is a separate entrance. On the territory of the complex technical entrances are completely isolated, and the entrance to the territory has a guarded perimeter.
The principles of openness include changes in understanding the basics of teaching. The emphasis is shifted from the lecture, where the teacher speaks and the children listen, to the constant communication of children, their work in pairs, and groups with the assistance of the teacher.
Following educational methods, the acoustics in educational institutions is becoming an integral criterion for comfort in world practice. After all, the quality of training increases with a decrease in noise in groups.
In the garden design, not only normative acoustic requirements (the location of engineering installations, wall materials, etc.) are met, and the acoustics of the training rooms are developed through the use of sound-absorbing materials on ceilings and walls.
The decision to combine the training and gaming zone and the daytime recreation zone allowed to significantly increase the space.
Mobility, often, doesn't belong to standard and cheap solutions. But on the example of a multifunctional hall, which, due to a mobile partition, transforms a room with the main function of an auditorium of 200 m², into two equivalent and autonomous rooms for a dance class and a sports hall. And it worth it.
This technique allows you to use the space year-round and this fact has a favorable effect on energy resources, since it's impossible to turn off the heating of this room during the cold season, even temporarily, and it doesn't make sense to use it constantly.
The learning space should be simplified to exclude the associative action of the children's brain. To do this, we are moving away from the colorful decor that we are used to seeing in children's spaces. During the study, it is inappropriate. Exquisite colors in the interior more contribute to the formation of their images of the child. And, importantly, a delicate taste.
Preference is given to natural materials.
According to the norms of insolation, it should be taken into account that the rooms for children are facing south, so the warm gamut (as usual) is inappropriate. It's better to choose the neutral tones from the cold palette and as accents. Also, the psychology of coloristic tells us that these colors help to concentrate, and therefore better perceive information.
Anna Isquierdo, architect, CEO
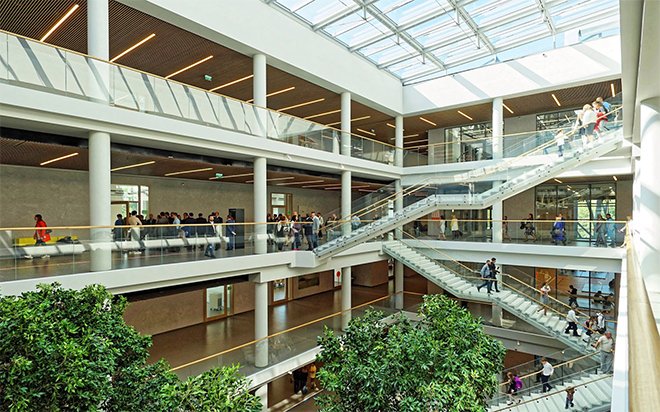

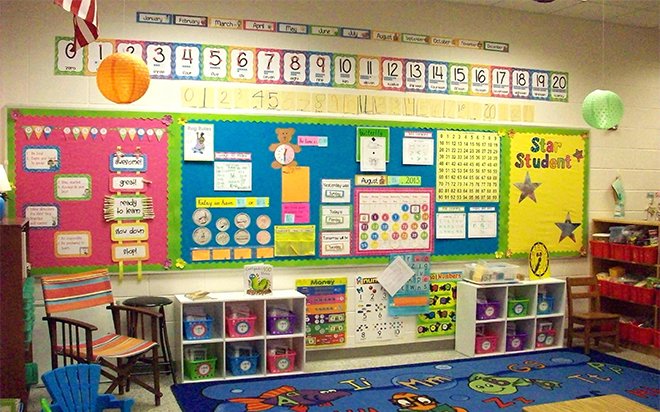



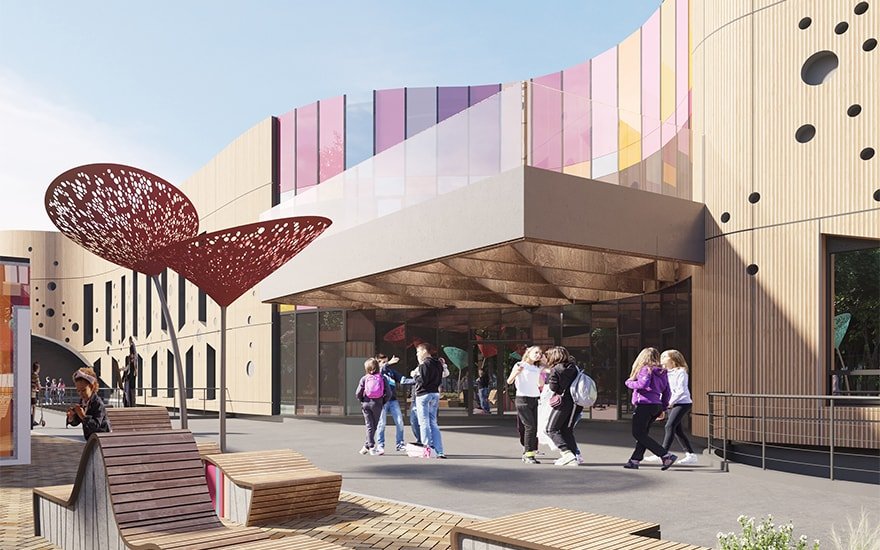
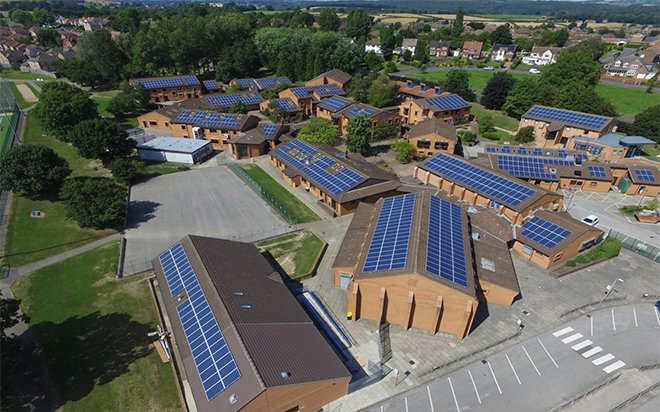
0%







