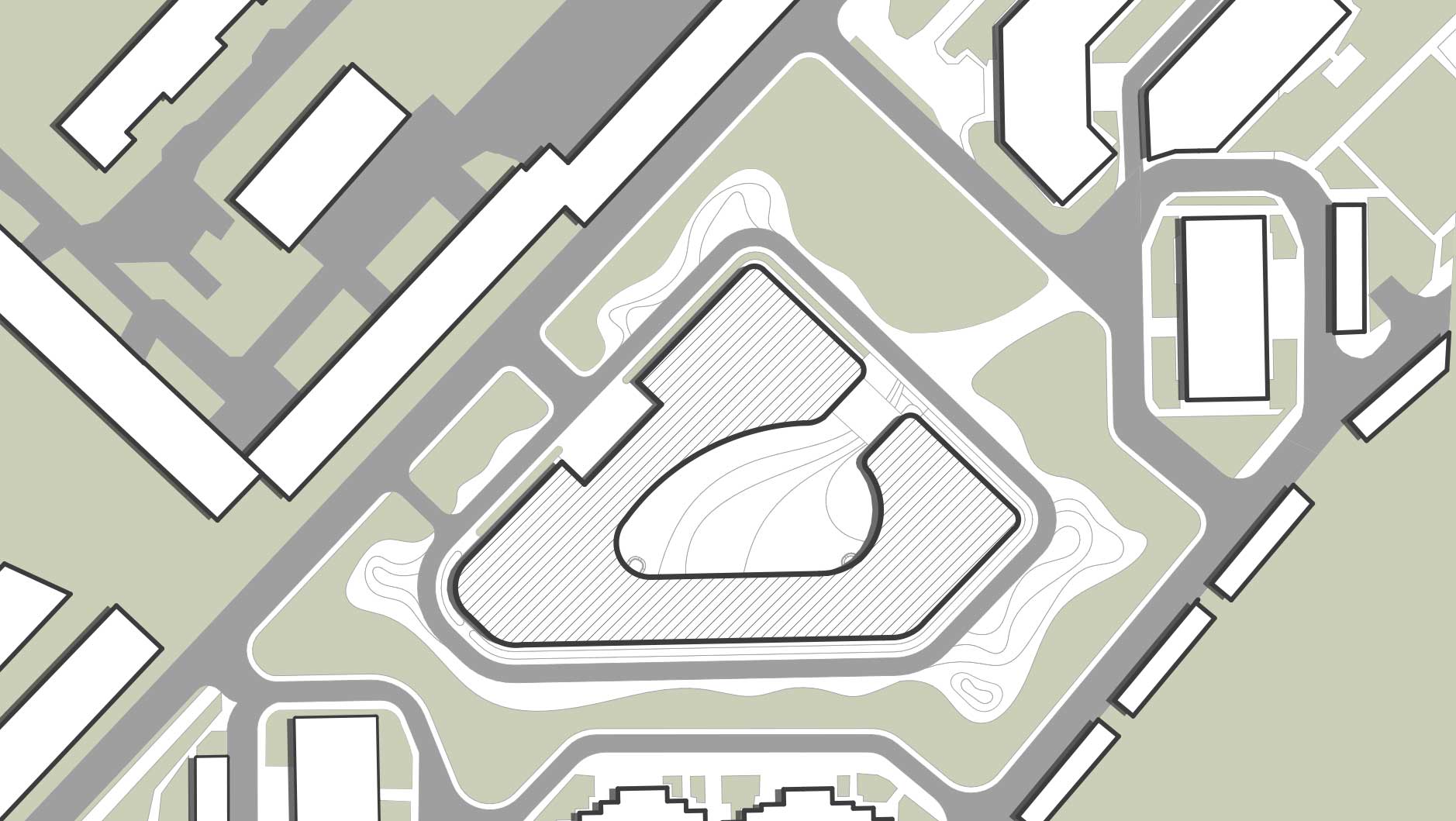en
View
gallery +
View
gallery +
Olimpic School
Brovary, Kyiv region
Location2018
YearProject
StatusABOUT PROJECT
ASPECTS OF FORMATION OF THE PROJECT
GENERAL DESIGN TEAM
Olimpic School
While developing the concept of an elementary school for the Brovary city, our team already had a great experience in designing educational institutions.
This school for primary classes is designed for 360 students and has a division into two zones. For the first-graders there is an individual entrance with a cozy patio. In a one-story building there are classes, playrooms and bedrooms.
For the other schoolchildren, the second and much larger part of the building is allocated. It has two floors and besides classes includes sports and assembly halls, a dining room and a kitchen, health centers and a library, children's development rooms and specialized clubs, etc. A large area of glazing have made it possible to make bright and spacious rooms.
We paid much attention to help children feel the atmosphere of enabling and comfortable environment in an educational institution. When designing the building, we selected environmentally friendly materials from domestic production. It is also worth noting that this is one of the few schools in Ukraine, which initially laid down the principles of inclusive education.
The sooner such modern educational institutions are built, the sooner our country will abandon the inherited archaic education system.
Developer:
Atlant
Site plot:
1,6 ha
Number of floors:
2 floors
School space:
5 000 sq m
Children:
360
Olimpic School
Olimpic School
Scheme

GENERAL DESIGN TEAM
Project manager
1
General architect
1
Architect
2
General engineer
1
Engineer
14
Constructor
2
Projects
Our next projects







