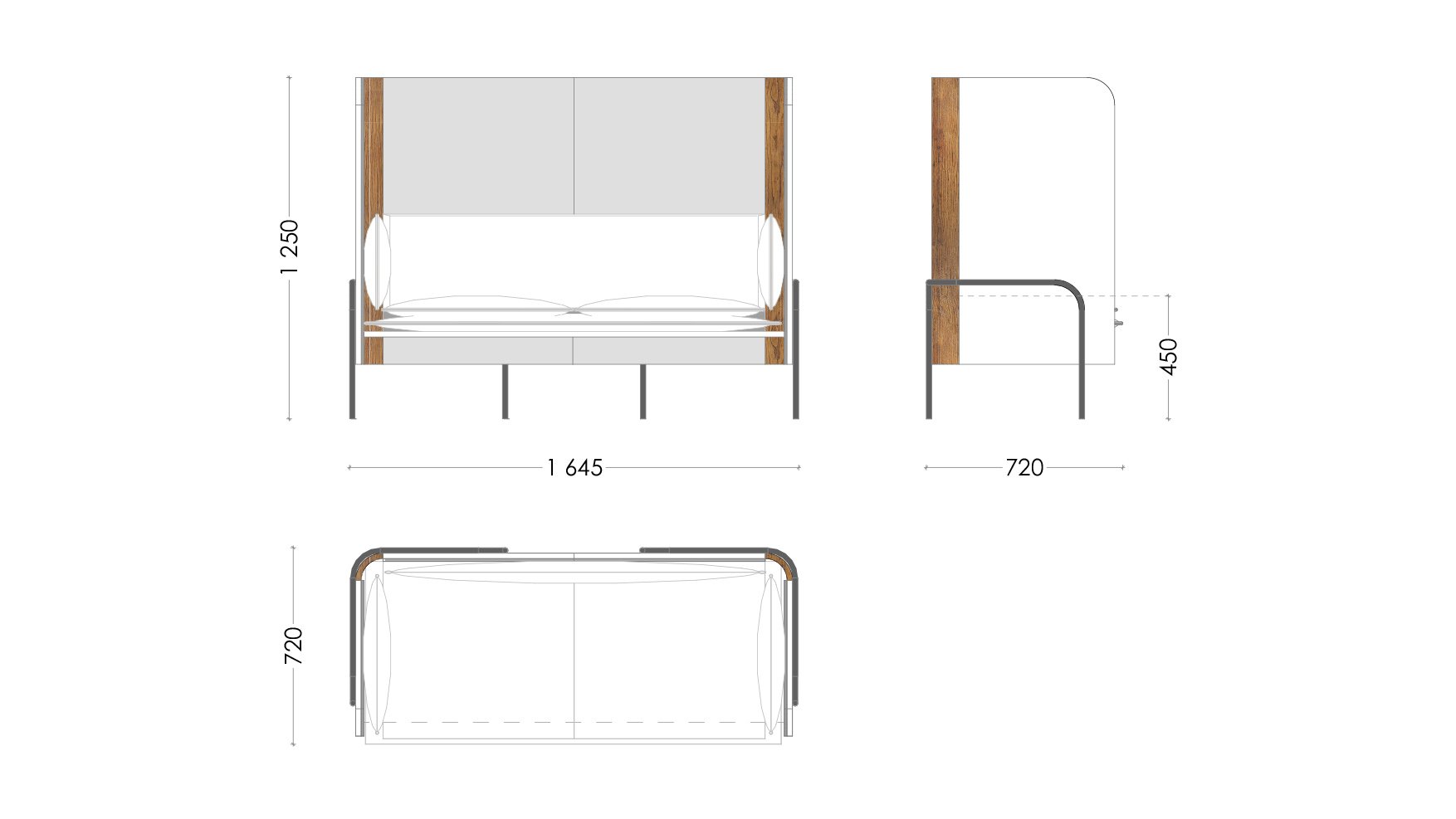en
View
gallery +
View
gallery +
Tysha Sofa
2019
YearIn the process
Status85 kg
Elements weightABOUT PROJECT
ASPECTS OF FORMATION OF THE PROJECT
GENERAL DESIGN TEAM
Tysha Sofa
The modern trends in office space design are often focused on open spaces that provide fast communication between employees. However, in such cases, there is always the problem of excessive noise. There are several ways to solve this problem, and one of them is the project of the AIMM architects, the Tysha office sofa.
Tysha is a comfortable place to work and negotiate, protected from external noise by three features. At the same time, the sofa is decorated with noise-absorbing panels inside, allowing you to maintain the privacy of your discussions and not create an additional buzz around.
Despite the height and a three-sides-closed form, the sofa doesn't look bulky. The main part is raised from the floor on the legs, which makes it easy to clean under it. For comfortable seating, the designers provided a double layer of pillows.
The Tysha sofa will become a comfortable and functional addition to any office.
Size:
720*1645 mm
Height:
450-1250 mm
Materials:
metal, textile
Color:
RAL
Tysha Sofa
Tysha Sofa
Scheme

GENERAL DESIGN TEAM
Architect
Sofia Galat
Architect
Andrey Mikhaylichenko
Projects
Our next projects







