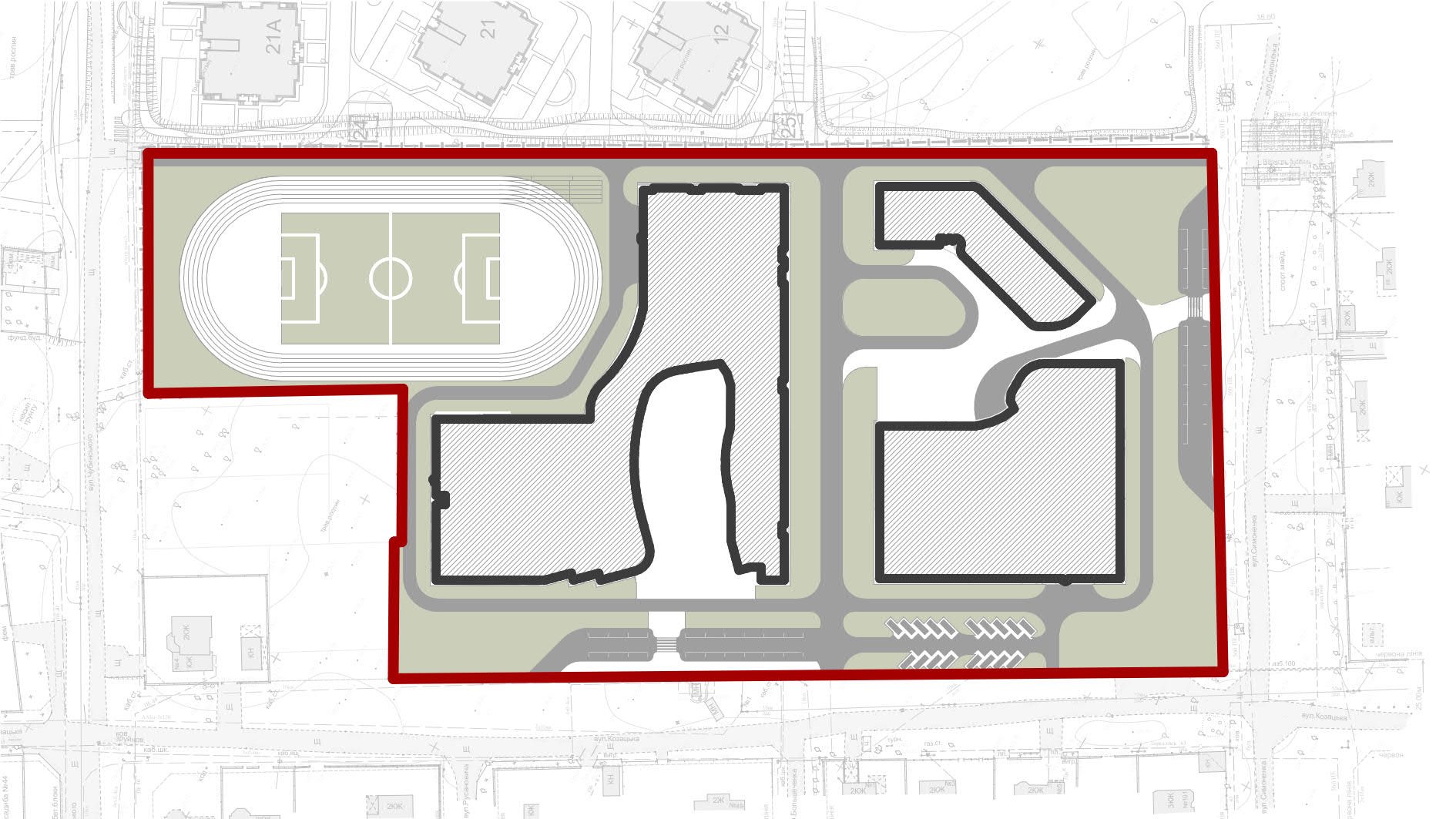en
View
gallery +
View
gallery +
School in Brovary
Kyiv. Brovary
Location:2017
YearRealize
StatusABOUT PROJECT
ASPECTS OF FORMATION OF THE PROJECT
GENERAL DESIGN TEAM
School in Brovary
The first of 26 “The new educational space” schools was entrusted to design exactly to our team.
Having won a transparent tender thanks to the electronic trading system ProZorro, we immediately began a detailed study of the world experience in creating modern educational institutions.
For children to be interested in learning, it's necessary to create not only comfortable conditions in the classrooms, public spaces, dining rooms, and sports halls, but also to make them modern, technologically advanced, and, of course, creative.
Recreation areas are provided in voluminous halls, where you can conduct various activities, game lessons, creative exhibitions, and fairs. We are sure that children definitely need to create opportunities and conditions for creativity and comprehensive development. It's the approach that is laid down in "The new educational space" system.
There are no analogs in the design and construction of such a school during the Independence of Ukraine. The 2340 students will be able to study in the educational complex from AIMM Group, which makes it spacious without any doubts.
However, not only the scale of the building can be amazing. At the design stage, the AIMM Group experts suggested a number of the most innovative energy-efficient solutions.
It is planned to install solar panels on the free roof area, which will significantly reduce operating costs, as well as solar collectors. Also, particular attention was paid to heating systems: combined boiler room, ventilation, as well as water supply, and aeration. It will be possible to efficiently use resources with the help of BMS (Building management system), which controls all technological processes. To illuminate the interiors and the territory, it's necessary to use LED lamps that meet the highest requirements, while having the best energy-efficient indicators.
Around the school building, there are playgrounds for physical education, greenhouses, as well as children's areas for younger students.
We are confident that thanks to such projects, our children will be happy to go to school, gain knowledge, and develop comprehensively.
І degree ІІ—ІІІ degrees
Developer:
Бровари УКБ
Land area:
3,7371 ha
The number of stories:
4 fl.
Building area:
20 294 m2
Guest parking:
18 places
School in Brovary
School in Brovary
Scheme

GENERAL DESIGN TEAM
Architect
3
Projects
Our next projects







