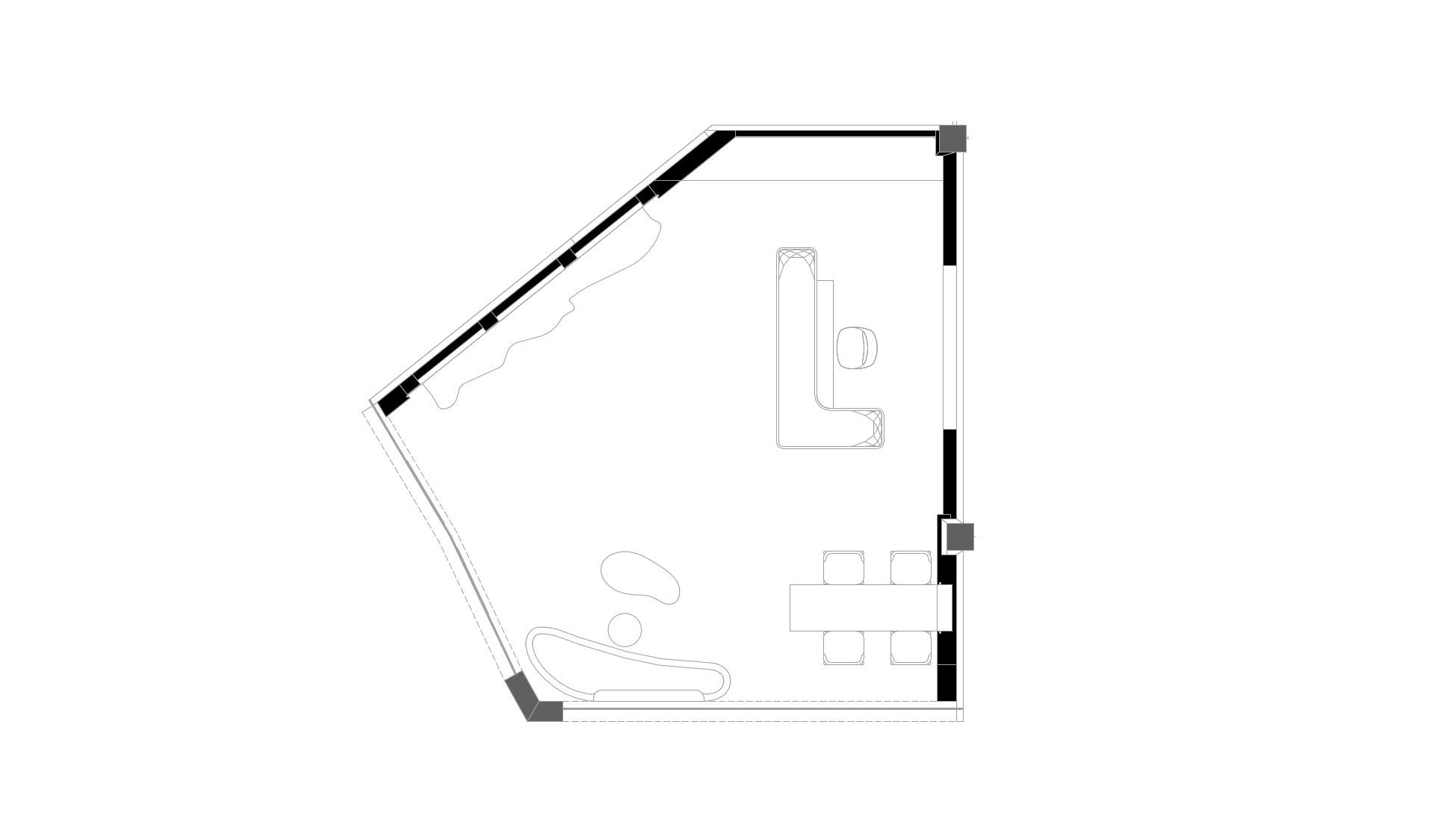en
View
gallery +
View
gallery +
Interior Design of the IQOS-space in Kharkov
Kharkiv
Location2018
YearFinished
StatusABOUT PROJECT
ASPECTS OF FORMATION OF THE PROJECT
GENERAL DESIGN TEAM
Interior Design of the IQOS-space in Kharkov
In the design of the regional showroom, our team remained faithful to the principles of environmental friendliness in materials, maximum openness of space, and laconic decoration of the interior.
Shifting away from the classic store organization system has also been demonstrated by several areas for communication: both between the buyers and consumers of the device and with the company's consultants.
It comfortably accommodates several groups of visitors. Light zoning helps to make privacy in the IQOS SPACE showroom.
The IQOS SPACE showroom in Kharkiv is a great example of a combination of the product philosophy, which is reflected in the design, and engineering solutions.
Developer:
Philip Morris Ukraine
Floor area:
2000 m²
Room area:
100 m²
Ceiling height:
5 m
Interior Design
IQOS-space in Kharkov
Sheme

GENERAL DESIGN TEAM
Interior architect
2
Visualization architect
1
Projects
Our next projects







