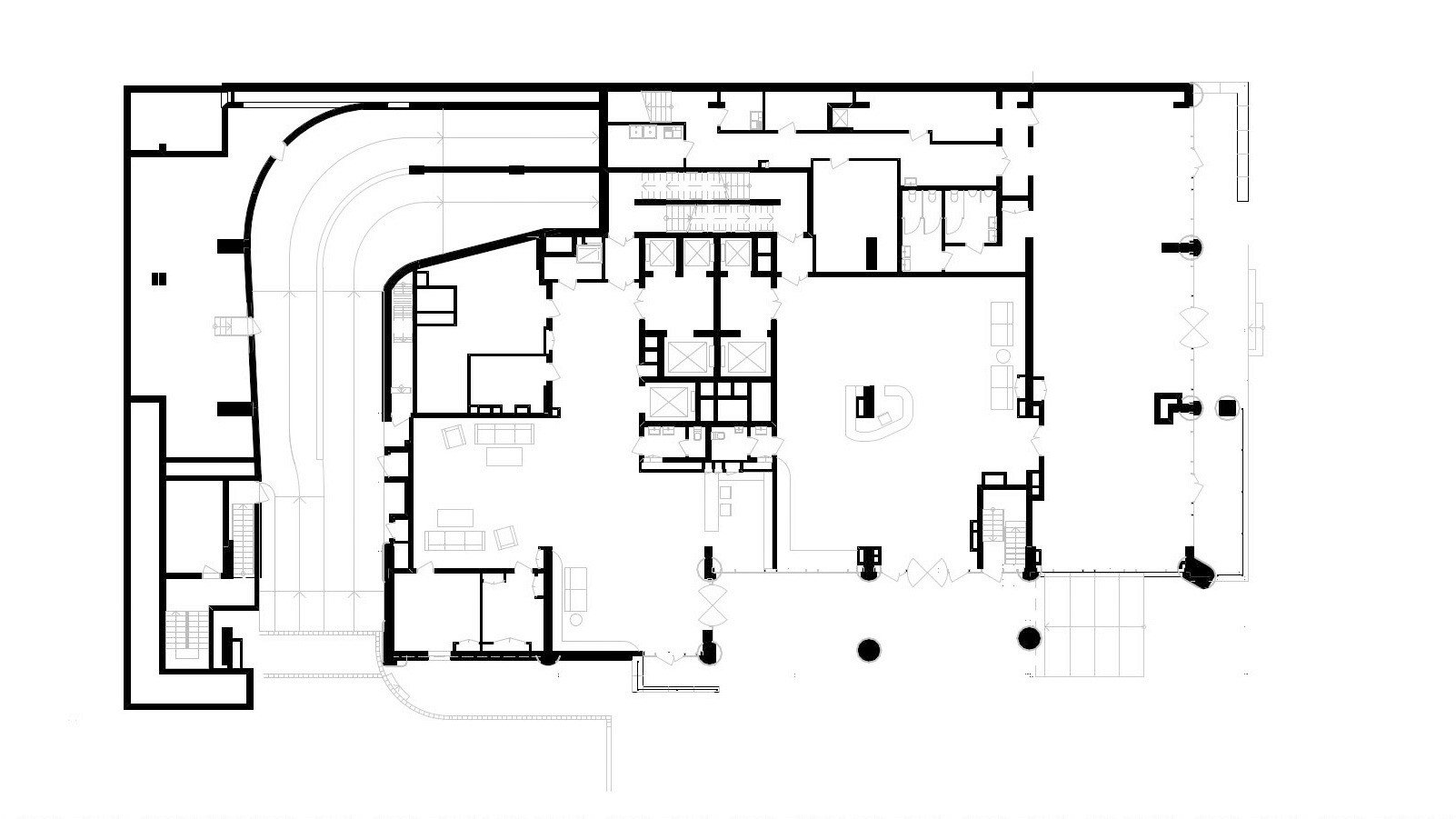en
View
gallery +
View
gallery +
Interior Design of APART House 57
Kyiv
Location2017
YearConcept
StatusABOUT PROJECT
ASPECTS OF FORMATION OF THE PROJECT
GENERAL DESIGN TEAM
Interior Design of APART House 57
There are mainly natural materials in the interior: Italian marble, alloy steel, and expensive wood. In the decor of the walls and floor, everything is subject to a clear vertical rhythm: from the pattern of wooden panels to the rays of hidden lighting.
And only the ceiling, which, like a blustery sea placed over the heads of visitors, brings life to the simple decor of the interior. This effect is enhanced by a sophisticated multi-level backlight system that echoes the undulating ceiling.
There are sofas and coffee tables located in the lobby for people who are waiting for someone. A lot of greenery was used in the interior, which stands out against the weathering steel and wooden wall panels.
Floor area:
1300 m²
Room area:
200+200 m²
Ceiling height:
4,5 m
Interior Design
APART House 57
Scheme

GENERAL DESIGN TEAM
Interior architect
2
Visualization architect
1
Projects
Our next projects







