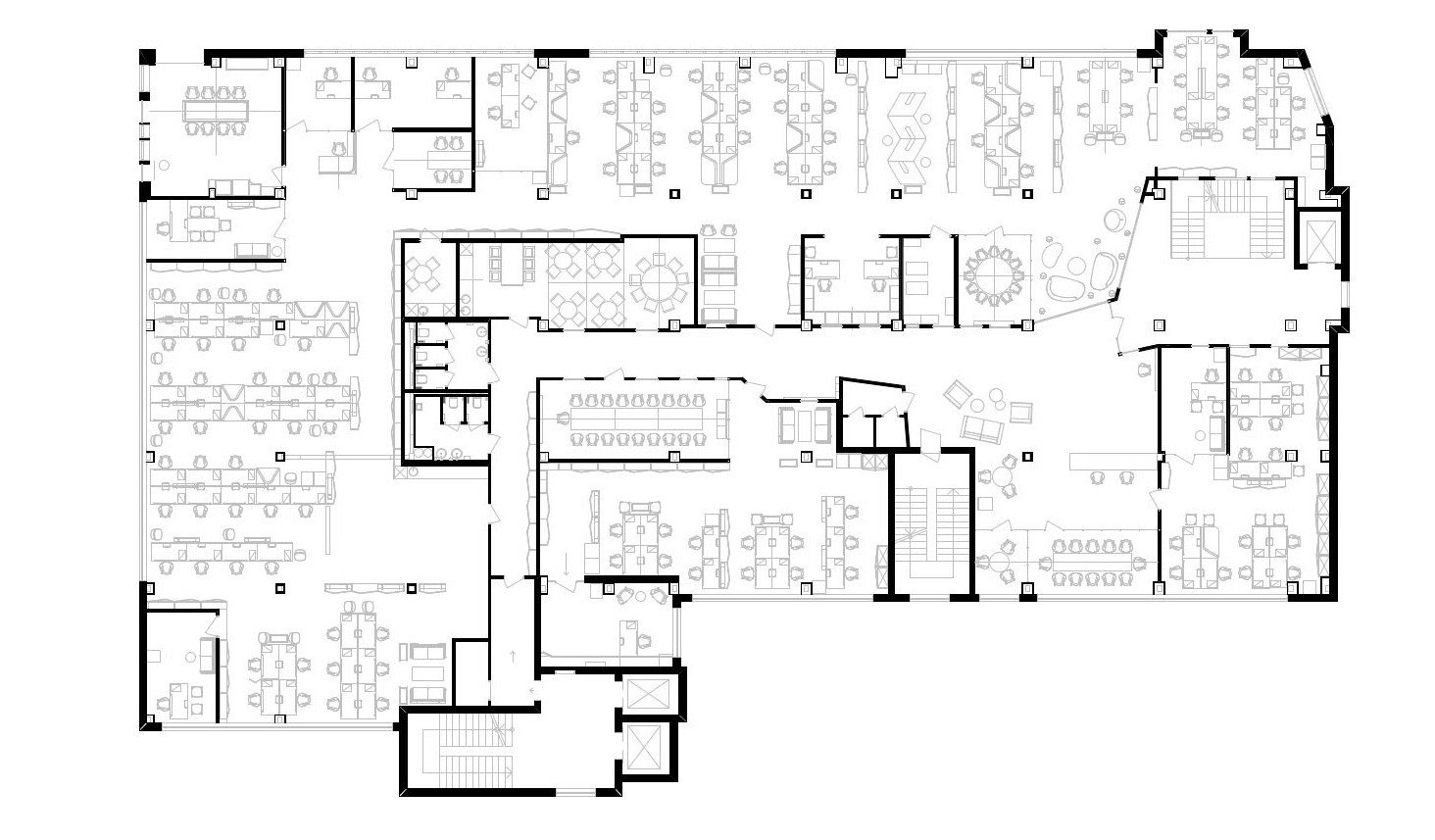en
View
gallery +
View
gallery +
Interior Design of the Main Office of Dobrobut Clinic
Kyiv
Location2019
YearFinished
StatusABOUT PROJECT
ASPECTS OF FORMATION OF THE PROJECT
GENERAL DESIGN TEAM
Interior Design of the Main Office of Dobrobut Clinic
The organization of space is dictated by the structure of the company, taking into account the possibility of its subsequent growth. The main (background) color in the workspace is a saturated gray, which emphasizes the bold and bright decors of walls and furniture, and organically combines with the abundance of living plants.
The entrance group is as open and transparent as possible, and it has several functional features in the form of meeting rooms that are visually separated by a metal decorative partition in the tone of copper. And the soaring reception in a ceramic imitation of marble leads you into thoughts ab
Developer:
Dobrobut Clinic
Floor area:
1800 m²
Room area:
1500 m²
Ceiling height:
3,3 m
Interior Design of the Main Office
Dobrobut Clinic
Scheme

GENERAL DESIGN TEAM
interior architect
3
visualization architect
1
Projects
Our next projects







