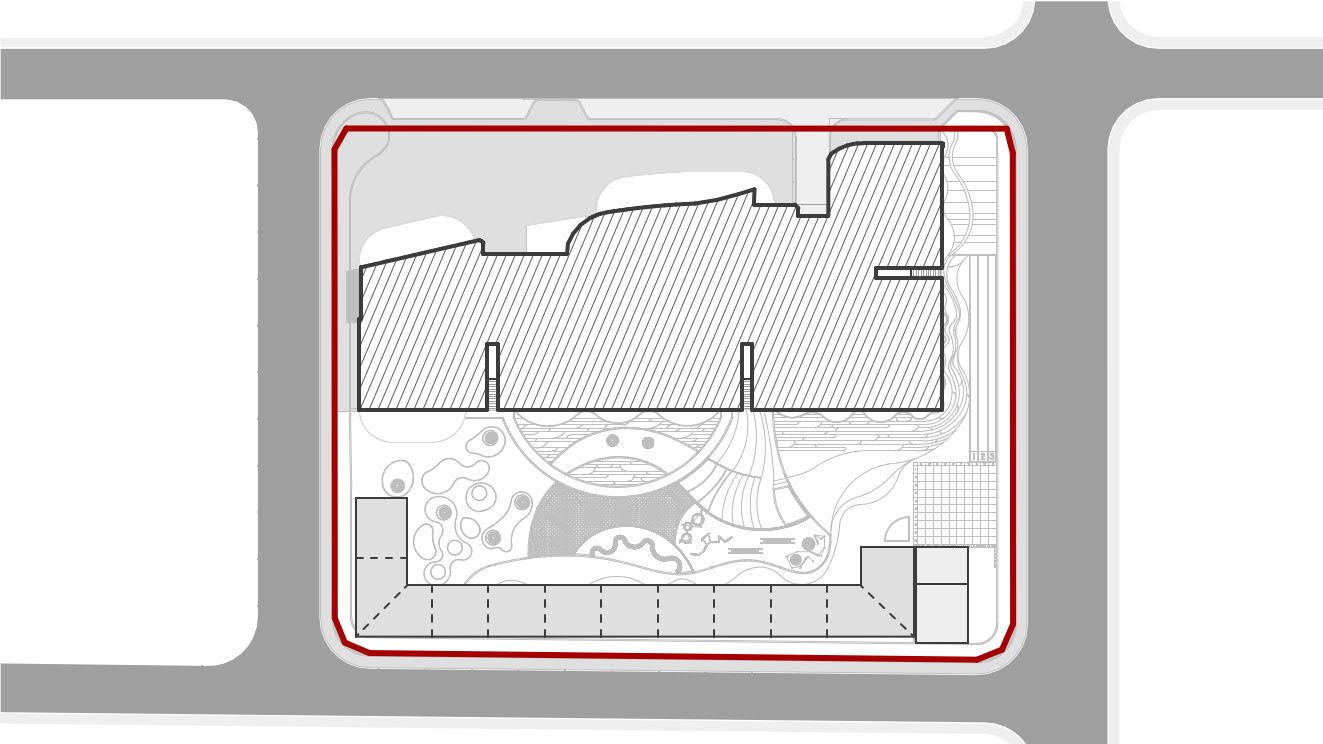en
View
gallery +
View
gallery +
Kindergarten and School Clever Kids
Kryukivshchyna village, Kyiv
Location2020
YearIn progre
StatusABOUT PROJECT
ASPECTS OF FORMATION OF THE PROJECT
GENERAL DESIGN TEAM
Kindergarten and School Clever Kids
This school complex for 160 children has a functional division into three zones: a school, a kindergarten, and an art school. Our team has broad experience in developing projects for preschool and educational institutions, development centers, and art schools.
These kindergarten and school are designed for 100 places for children from 3 to 6 years old, and four grades from 1st to 4th. The building has its kitchen where parents, together with the doctor, can regulate nutrition and an individual approach to each student.
There is a separate entrance for first-graders. On the territory of the complex, the technical entrances are completely isolated, and the entrance to the territory has a guarded perimeter.
There are running tracks for all children in the area, as well as territory for riding scooters and bicycles, a garden where you can plant vegetables and check their growth, and shadow canopies, and sports entertainment equipment.
The complex has a treatment pool. All rooms of the pool complex are connected by elevator to other floors for communication of children with disabilities.
Our multifunctional educational complex has sports and assembly halls, a first-aid post and a library, children's development rooms, and facilities for comprehensive development.
Due to the front glazing, all rooms are as light as possible, and the space has become unusually creative.
Much attention is paid to creating comfortable conditions for training and education processes. The building uses only eco-friendly materials. The AIMM Group experts always preferred a national manufacturer over the other.
Also, our building will be a great example of the fact that inclusive education outside special institutions is possible in Ukraine.
In architectural solutions of the facades, we used the contrast of smooth organic forms and elements of strict and concise constructivism. The color scheme also matches the method of contrasting panels with the texture of natural wood and modern composite materials.
In each project of the educational institution, we strive to destroy the orthodox Soviet-type principles in their essence and form, which we inherited a long ago. And also we apply innovative technologies, both in construction and educational process.
Developer:
SAVObi
Land area:
8 ha
The number of stories:
2 fl
Area:
3 000 m²
Children:
160
Kindergarten and School
Clever Kids
Scheme

GENERAL DESIGN TEAM
Project manager
1
General planner
2
Architect
3
Engineer
7
Constructor
2
Projects
Our next projects









